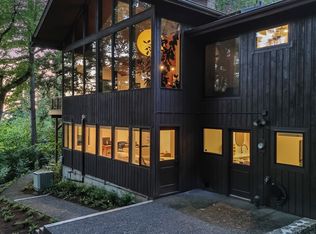Gorgeous West Haven Contemporary nestled just above Catlin Gabel on a quiet cul-de-sac! Soaring vaulted ceilings accent huge exposed beams, wood-planked ceilings, & tall stone fireplace. Stunning open concept kitchen w/ lrg granite island, 2 pantries, dbl oven+gas cooktop. Master on main w/ remodeled en suite bath. Expansive Mahogany decks w/ glass railings, spiral staircase & hot tub. Two separate 2-car garages.
This property is off market, which means it's not currently listed for sale or rent on Zillow. This may be different from what's available on other websites or public sources.
