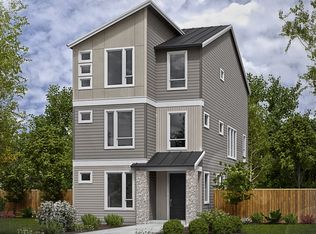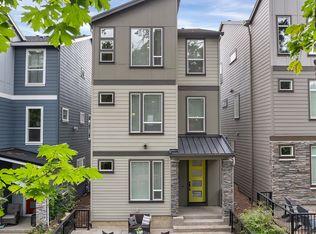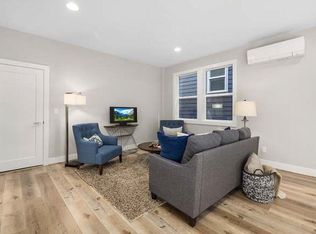Location, Location! Rare opportunity to own nearly half an acre in coveted West Haven neighborhood, near Providence St. Vincent's Hospital (Named one of the nation's "100 Top" Hospitals). Great Upside Potential While the location alone is hard to beat, much of the potential of this propertiy lies in the ability to develop it into something more! For development options, click on the appropriate links provided on this website or check with the city/county. Right Now.. Right now there is an existing mid-century home on the property in very livable condition but in need of updating. In addition to the existing 4 bedroom home, there is a detached 1 bedroom apartment complete with family room, kitchen, bathroom and bedroom. Possibilities "Transit Oriented" Zoning allows for many possibilities! The intent of the transit oriented districts is to direct and encourage development that is transit supportive and pedestrian oriented in areas within approximately one-half mile of light rail transit stations, within one-quarter mile of existing and planned primary bus routes and in town centers and regional centers. The purpose of the transit oriented districts is to limit development to that which (1) has a sufficient density of employees, residents or users to be supportive of the type of transit provided to the area; (2) generates a relatively high percentage of trips serviceable by transit; (3) contains a complementary mix of land uses; (4) is designed to encourage people to walk; ride a bicycle or use transit for a significant percentage of their trips. What is your dream?
This property is off market, which means it's not currently listed for sale or rent on Zillow. This may be different from what's available on other websites or public sources.



