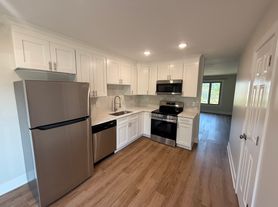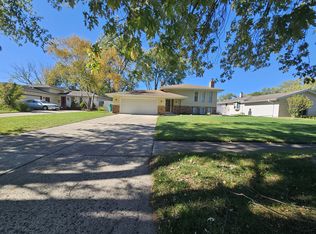4 Bedroom, 3 Bath, Basement
Move in by November 30th and receive a 50% rental credit for your first month after 30 days of residency! Contact us today to schedule a tour.
Prospective tenants are NOT REQUIRED TO PAY 3rd Party Application fees. ALL applications MUST be submitted via the PMI NWI website. Applications submitted through 3RD PARTY websites/vendors WILL NOT BE ACCEPTED.
PLEASE SUBMIT ANY QUESTIONS THROUGH THE "REQUEST A TOUR", "CHECK AVAILABILITY" or other contact options provided.
Spacious 4-bedroom, 3-bath home offering 2,207 square feet of comfortable living space. This inviting property features both a living room and a family room, providing plenty of room to relax or entertain. A dedicated dining room adds a classic touch for gatherings and meals. The home enjoys abundant natural light throughout and includes a garage and an unfinished basement for additional storage.
Additional costs include: Tenant benefit package $30/month required. Utilities are the tenant's responsibility. Alternative cash-in-pocket security deposit programs available.
At this time, we are not accepting Section 8
Please note that lease terms may vary depending on the time of year and current availability. While we often offer one-year leases, they are not guaranteed year-round. Shorter or alternative lease durations may be required during certain seasons or based on specific property conditions. For the most accurate and up-to-date leasing options, please contact our leasing agent directly.
House for rent
$2,800/mo
725 Seminary Dr, Dyer, IN 46311
4beds
2,207sqft
Price may not include required fees and charges.
Single family residence
Available now
Cats, dogs OK
What's special
Family roomDedicated dining room
- 31 days |
- -- |
- -- |
Zillow last checked: 12 hours ago
Listing updated: November 24, 2025 at 12:06am
Travel times
Looking to buy when your lease ends?
Consider a first-time homebuyer savings account designed to grow your down payment with up to a 6% match & a competitive APY.
Facts & features
Interior
Bedrooms & bathrooms
- Bedrooms: 4
- Bathrooms: 3
- Full bathrooms: 3
Interior area
- Total interior livable area: 2,207 sqft
Video & virtual tour
Property
Parking
- Details: Contact manager
Details
- Parcel number: 451001177008000034
Construction
Type & style
- Home type: SingleFamily
- Property subtype: Single Family Residence
Community & HOA
Location
- Region: Dyer
Financial & listing details
- Lease term: Contact For Details
Price history
| Date | Event | Price |
|---|---|---|
| 11/19/2025 | Price change | $2,800-1.8%$1/sqft |
Source: Zillow Rentals | ||
| 10/24/2025 | Listed for rent | $2,850$1/sqft |
Source: Zillow Rentals | ||
| 10/17/2025 | Listing removed | $397,000$180/sqft |
Source: BHHS broker feed #821323 | ||
| 9/3/2025 | Price change | $397,000-6.6%$180/sqft |
Source: | ||
| 6/28/2025 | Price change | $425,000-1.2%$193/sqft |
Source: | ||

