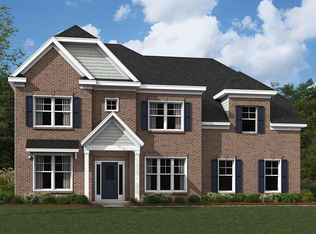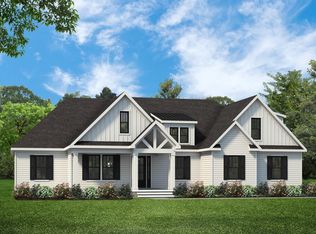MOVE-IN READY!!! Meet one of the newest additions to the Hammond Hall community. This Belmont home plan sits beautifully on just OVER 1.5 acres! With 5 bedrooms and 3.5 bathrooms, there is, surely, room for everyone. This home will have modern farmhouse exterior accents, a side entry garage and upgraded interior trim. The Belmont home plan is ideal for square footage seekers. With over 3300 square feet, this home features convenient primary suite living on the main level with flexible secondary living space upstairs. In addition to an open kitchen with a large center island and eat in breakfast area, the main level is home to a flex space that can serve as a home office, formal dining, den or anything your heart desires. Did I mention a custom sunroom, as well?! Come on home to country living with the convenience of all you need close by!
This property is off market, which means it's not currently listed for sale or rent on Zillow. This may be different from what's available on other websites or public sources.

