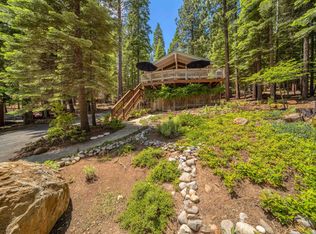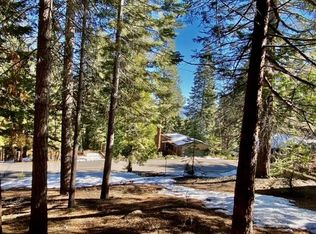Cabin feel with all the comforts of home. Wonderful mountain ambiance throughout: tall vaulted ceilings, expansive floorplan, rooms for the extended family, and an open kitchen. An additional fun feature - the loft area - overlooks living room and den. Covered deck for winter storage or afternoon sun basking, with southern exposure offering brilliant, awe-inspiring mornings. Rear-side courtyard allows for entertainment and neighborly gatherings. The paved driveway and garage with attached carport bring elements of convenience to cozy tradition.
This property is off market, which means it's not currently listed for sale or rent on Zillow. This may be different from what's available on other websites or public sources.

