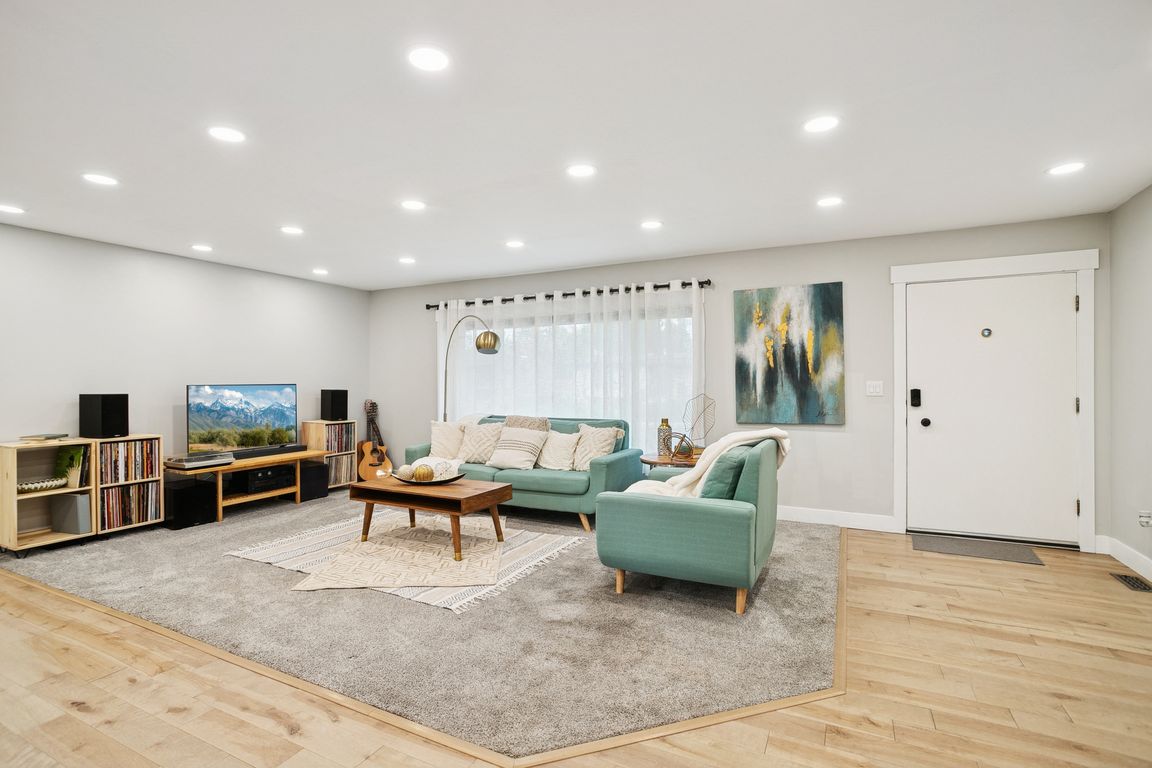Open: Fri 4pm-6:30pm

For salePrice increase: $38K (10/17)
$537,000
3beds
1,588sqft
725 W 630 S, Orem, UT 84058
3beds
1,588sqft
Single family residence
Built in 1960
0.36 Acres
2 Attached garage spaces
$338 price/sqft
What's special
Professionally landscaped yardManicured gardensSleek custom-painted cabinetryGranite countersBright open layout
1-0 Buydown with Preferred Lender. Rare opportunity in one of Orem's most established and peaceful neighborhoods. This immaculately cared-for single-level home blends traditional comfort with modern convenience, featuring sweeping views of Utah Lake and the valley. Fully renovated, it offers a bright, open layout with updated flooring, lighting, and fixtures throughout. ...
- 13 days |
- 1,497 |
- 99 |
Source: UtahRealEstate.com,MLS#: 2117023
Travel times
Living Room
Kitchen
Primary Bedroom
Zillow last checked: 7 hours ago
Listing updated: October 20, 2025 at 11:36am
Listed by:
Scott Willey 385-443-8586,
Real Broker, LLC,
Aries Jepson 801-502-5712,
Real Broker, LLC
Source: UtahRealEstate.com,MLS#: 2117023
Facts & features
Interior
Bedrooms & bathrooms
- Bedrooms: 3
- Bathrooms: 2
- Full bathrooms: 1
- 3/4 bathrooms: 1
- Main level bedrooms: 3
Rooms
- Room types: Master Bathroom, Updated Kitchen
Primary bedroom
- Level: First
Heating
- Forced Air, Central, >= 95% efficiency
Cooling
- Central Air
Appliances
- Included: Disposal, Gas Oven, Countertop Range, Built-In Range, Instant Hot Water
- Laundry: Electric Dryer Hookup, Gas Dryer Hookup
Features
- Dry Bar, Walk-In Closet(s), Granite Counters, Smart Thermostat
- Flooring: Carpet, Hardwood, Tile
- Doors: French Doors
- Windows: Blinds, Drapes, Double Pane Windows, Storm Window(s)
- Basement: None
- Has fireplace: No
Interior area
- Total structure area: 1,588
- Total interior livable area: 1,588 sqft
- Finished area above ground: 1,588
Video & virtual tour
Property
Parking
- Total spaces: 2
- Parking features: Garage - Attached
- Attached garage spaces: 2
Accessibility
- Accessibility features: Fully Accessible, Ground Level, Single Level Living
Features
- Stories: 1
- Entry location: Ground Level
- Patio & porch: Covered, Porch, Covered Patio, Open Porch
- Exterior features: Lighting
- Fencing: Full
- Has view: Yes
- View description: Lake, Mountain(s), Valley, Water
- Has water view: Yes
- Water view: Lake,Water
Lot
- Size: 0.36 Acres
- Features: Curb & Gutter, Secluded, Sprinkler: Auto-Full
- Topography: Terrain
- Residential vegetation: Fruit Trees, Landscaping: Full, Mature Trees
Details
- Additional structures: Workshop
- Parcel number: 180320025
- Zoning: R1
- Zoning description: Single-Family
Construction
Type & style
- Home type: SingleFamily
- Architectural style: Rambler/Ranch
- Property subtype: Single Family Residence
Materials
- Aluminum Siding, Brick, Other
- Roof: Asphalt,Pitched
Condition
- Blt./Standing
- New construction: No
- Year built: 1960
- Major remodel year: 2023
Utilities & green energy
- Sewer: Public Sewer, Sewer: Public
- Water: Culinary
- Utilities for property: Natural Gas Connected, Electricity Connected, Sewer Connected, Water Connected
Community & HOA
Community
- Features: Sidewalks
- Security: Fire Alarm, Security Alarm, Video Door Bell(s), Video Camera(s), Security System
- Subdivision: Sunset Vista
HOA
- Has HOA: No
Location
- Region: Orem
Financial & listing details
- Price per square foot: $338/sqft
- Tax assessed value: $456,500
- Annual tax amount: $2,053
- Date on market: 10/8/2025
- Listing terms: Cash,Conventional,FHA,VA Loan
- Exclusions: Dryer, Refrigerator, Washer
- Acres allowed for irrigation: 0
- Electric utility on property: Yes
- Road surface type: Paved