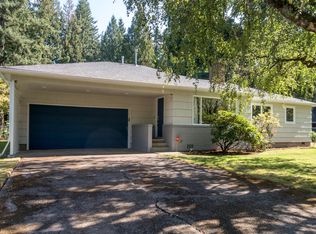Sold
$500,000
7250 SW 81st Ave, Portland, OR 97223
4beds
1,730sqft
Residential, Single Family Residence
Built in 1940
0.8 Acres Lot
$483,100 Zestimate®
$289/sqft
$3,021 Estimated rent
Home value
$483,100
$454,000 - $512,000
$3,021/mo
Zestimate® history
Loading...
Owner options
Explore your selling options
What's special
Habitable fixer being sold in "AS IS" condition. New roof and exterior paint one year ago. The house has forced-air oil heat with above ground tank. Great location with convenient access to Fanno Creek Trail, Garden Home Rec. Center, Washington Square Mall and local parks. Development opportunity...this dividable parcel is .80 acre and zoned R-5 in unincorporated Washington County. New "Middle Housing" rules allow for numerous possibilities including duplexes, triplexes, quadplexes, townhouses and cottage clusters. Buyer to exercise due diligence and feasibility with Washington County Planning Department. Photos are from August 2023 when previously listed. No sign on property.
Zillow last checked: 8 hours ago
Listing updated: January 24, 2025 at 12:36am
Listed by:
Michael Cook team@mikecookproperties.com,
Mike Cook Properties, LLC,
Cheryl Cook 503-550-4640,
Mike Cook Properties, LLC
Bought with:
Michael Cook, 810904132
Mike Cook Properties, LLC
Source: RMLS (OR),MLS#: 24491080
Facts & features
Interior
Bedrooms & bathrooms
- Bedrooms: 4
- Bathrooms: 2
- Full bathrooms: 2
- Main level bathrooms: 1
Primary bedroom
- Features: Bay Window, Deck, Fireplace, Walkin Closet, Wood Floors
- Level: Upper
- Area: 225
- Dimensions: 15 x 15
Bedroom 2
- Features: Closet
- Level: Upper
- Area: 192
- Dimensions: 12 x 16
Bedroom 3
- Features: Closet
- Level: Upper
- Area: 100
- Dimensions: 10 x 10
Dining room
- Features: Wallto Wall Carpet
- Level: Main
- Area: 96
- Dimensions: 8 x 12
Kitchen
- Level: Main
- Area: 304
- Width: 19
Living room
- Features: Fireplace Insert, Wallto Wall Carpet
- Level: Main
- Area: 221
- Dimensions: 13 x 17
Heating
- Forced Air, Fireplace(s)
Appliances
- Included: Electric Water Heater
Features
- Closet, Walk-In Closet(s)
- Flooring: Wall to Wall Carpet, Wood
- Windows: Bay Window(s)
- Number of fireplaces: 2
- Fireplace features: Insert, Wood Burning
Interior area
- Total structure area: 1,730
- Total interior livable area: 1,730 sqft
Property
Parking
- Total spaces: 2
- Parking features: Driveway, Off Street, Oversized
- Garage spaces: 2
- Has uncovered spaces: Yes
Features
- Levels: Two
- Stories: 2
- Patio & porch: Deck
- Has view: Yes
- View description: Trees/Woods
Lot
- Size: 0.80 Acres
- Dimensions: 119 x 292
- Features: Level, Trees, SqFt 20000 to Acres1
Details
- Parcel number: R216439
Construction
Type & style
- Home type: SingleFamily
- Property subtype: Residential, Single Family Residence
Materials
- Lap Siding
- Roof: Composition
Condition
- Fixer
- New construction: No
- Year built: 1940
Utilities & green energy
- Sewer: Septic Tank
- Water: Public
Community & neighborhood
Location
- Region: Portland
- Subdivision: Garden Home
Other
Other facts
- Listing terms: Cash,Rehab
- Road surface type: Paved
Price history
| Date | Event | Price |
|---|---|---|
| 1/23/2025 | Sold | $500,000$289/sqft |
Source: | ||
| 1/2/2025 | Pending sale | $500,000$289/sqft |
Source: | ||
| 1/2/2025 | Listed for sale | $500,000$289/sqft |
Source: | ||
Public tax history
| Year | Property taxes | Tax assessment |
|---|---|---|
| 2024 | $5,235 +6.5% | $280,650 +3% |
| 2023 | $4,916 +3.3% | $272,480 +3% |
| 2022 | $4,756 +3.7% | $264,550 |
Find assessor info on the county website
Neighborhood: 97223
Nearby schools
GreatSchools rating
- 8/10Montclair Elementary SchoolGrades: K-5Distance: 0.7 mi
- 4/10Whitford Middle SchoolGrades: 6-8Distance: 1.1 mi
- 5/10Southridge High SchoolGrades: 9-12Distance: 2.6 mi
Schools provided by the listing agent
- Elementary: Montclair
- Middle: Whitford
- High: Southridge
Source: RMLS (OR). This data may not be complete. We recommend contacting the local school district to confirm school assignments for this home.
Get a cash offer in 3 minutes
Find out how much your home could sell for in as little as 3 minutes with a no-obligation cash offer.
Estimated market value
$483,100
Get a cash offer in 3 minutes
Find out how much your home could sell for in as little as 3 minutes with a no-obligation cash offer.
Estimated market value
$483,100
