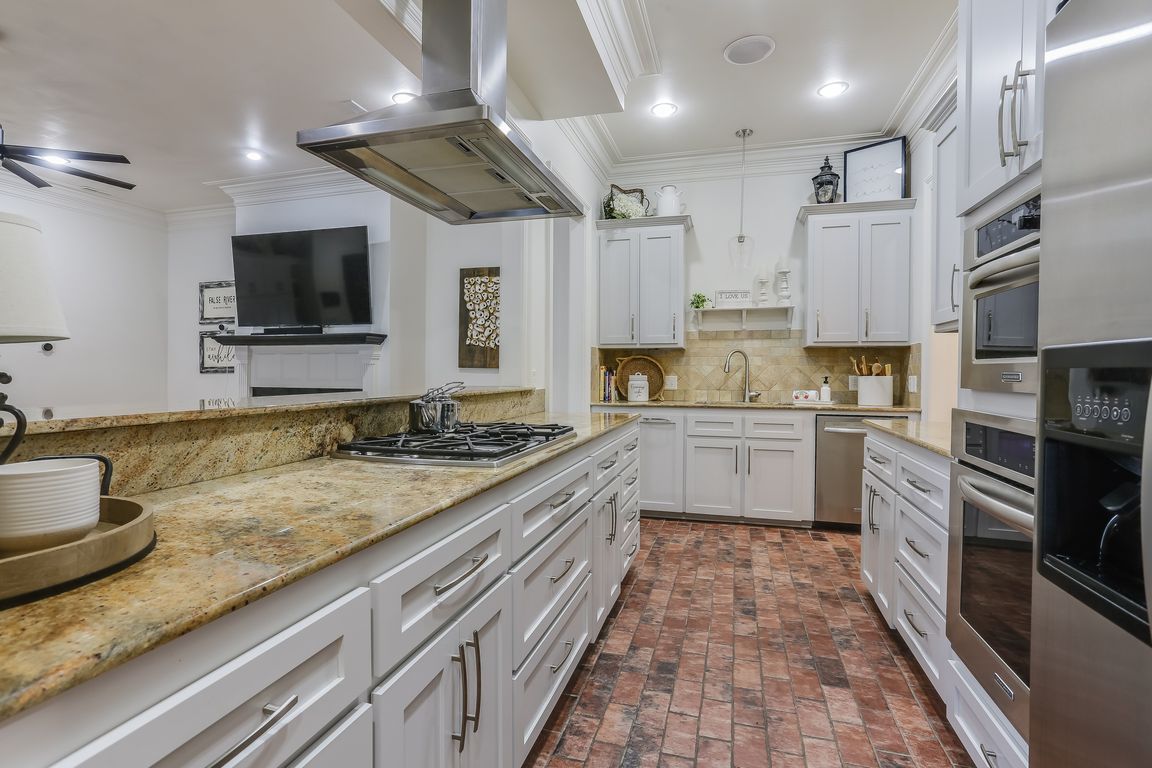
For salePrice cut: $64K (7/30)
$775,000
4beds
2,608sqft
7250 Scappare Dr, Oscar, LA 70762
4beds
2,608sqft
Single family residence, residential
Built in 2006
0.31 Acres
Garage
$297 price/sqft
$5,900 annually HOA fee
What's special
Breathtaking river viewsBoat liftExpansive additional lotCozy gas fireplace
Stunning Home in Gated Community with additional lot and recently built private pier! Discover the perfect blend of luxury and tranquility in this exquisite 4-bedroom, 4-bathroom home, nestled in a prestigious gated community. Designed for both comfort and entertainment, this home features a cozy gas fireplace and an expansive additional lot, ...
- 339 days |
- 229 |
- 5 |
Source: ROAM MLS,MLS#: 2024020024
Travel times
Kitchen
Living Room
Dining Room
Zillow last checked: 7 hours ago
Listing updated: July 31, 2025 at 09:31am
Listed by:
Gary Hollier,
Hollier Real Estate 225-627-0081
Source: ROAM MLS,MLS#: 2024020024
Facts & features
Interior
Bedrooms & bathrooms
- Bedrooms: 4
- Bathrooms: 4
- Full bathrooms: 4
Rooms
- Room types: Bedroom, Primary Bedroom, Dining Room, Kitchen, Living Room, Utility Room
Primary bedroom
- Features: En Suite Bath, Ceiling 9ft Plus, Ceiling Fan(s)
- Level: First
- Area: 2971.4
- Dimensions: 166 x 17.9
Bedroom 1
- Level: First
- Area: 165.76
- Width: 14.8
Bedroom 2
- Level: Second
- Area: 169
- Dimensions: 13 x 13
Bedroom 3
- Level: Second
- Area: 198.8
- Dimensions: 14 x 14.2
Primary bathroom
- Features: Double Vanity, Walk-In Closet(s), Separate Shower, Water Closet
Dining room
- Level: First
- Area: 195.2
- Length: 16
Kitchen
- Features: Granite Counters, Cabinets Custom Built
- Level: First
- Area: 160
- Dimensions: 16 x 10
Living room
- Level: First
- Area: 380
- Dimensions: 19 x 20
Heating
- Central
Cooling
- Central Air, Ceiling Fan(s)
Appliances
- Included: Gas Cooktop, Dishwasher, Microwave, Refrigerator, Oven, Range Hood, Stainless Steel Appliance(s)
- Laundry: Inside
Features
- Built-in Features, Ceiling 9'+, Crown Molding, Ceiling Fan(s), See Remarks
- Number of fireplaces: 1
Interior area
- Total structure area: 3,407
- Total interior livable area: 2,608 sqft
Property
Parking
- Parking features: Garage
- Has garage: Yes
Features
- Stories: 2
- Patio & porch: Patio, Porch
- Has spa: Yes
- Spa features: Bath
- Has view: Yes
- View description: Water
- Has water view: Yes
- Water view: Water
- Waterfront features: Water Access, Walk To Water
Lot
- Size: 0.31 Acres
- Dimensions: 122 x 112
- Features: Landscaped
Details
- Parcel number: 00504900I
- Special conditions: Standard
- Other equipment: Generator
Construction
Type & style
- Home type: SingleFamily
- Architectural style: Mediterranean
- Property subtype: Single Family Residence, Residential
Materials
- Stucco Siding, Wood Siding
- Foundation: Slab
Condition
- Updated/Remodeled
- New construction: No
- Year built: 2006
Utilities & green energy
- Gas: City/Parish
- Sewer: Comm. Sewer
- Water: Public
Community & HOA
Community
- Features: Clubhouse
- Security: Gated Community
- Subdivision: Scappare
HOA
- Has HOA: Yes
- Services included: Maintenance Grounds, Insurance, Maint Subd Entry HOA, Other Utilities, Rec Facilities, Sewer, Water
- HOA fee: $5,900 annually
Location
- Region: Oscar
Financial & listing details
- Price per square foot: $297/sqft
- Tax assessed value: $398,300
- Annual tax amount: $2,520
- Price range: $775K - $775K
- Date on market: 10/30/2024
- Listing terms: Cash,Conventional