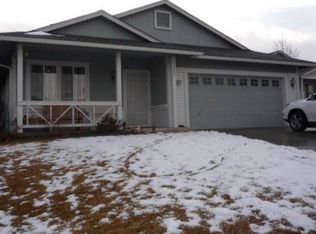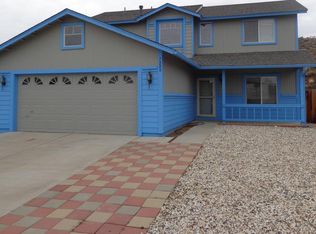Closed
$571,000
7250 Timber Ridge Ct, Reno, NV 89523
3beds
1,362sqft
Single Family Residence
Built in 2002
8,276.4 Square Feet Lot
$574,500 Zestimate®
$419/sqft
$2,369 Estimated rent
Home value
$574,500
$523,000 - $632,000
$2,369/mo
Zestimate® history
Loading...
Owner options
Explore your selling options
What's special
Welcome to 7250 Timber Ridge Court located in the Northgate neighborhood of desirable Northwest Reno. This 3 bedroom, 2 bathroom home is 1362 sq ft home and was built in 2002. It is nestled in a cul du sac without rear neighbors and the property is not located within a HOA. The property is move-in ready and has been recently updated with new vinyl plank flooring in the living area, kitchen and bathrooms and with new carpet in the hallway and bedrooms. The kitchen was updated to include beautiful granite countertops, stainless steel appliances (oven, microwave & dishwasher), recessed lighting, sink, faucet and garbage disposal. The property is already equipped with a refrigerator in the kitchen and washer dryer. Don't miss your chance to make this beautiful home your own!
Zillow last checked: 8 hours ago
Listing updated: July 24, 2025 at 05:11pm
Listed by:
Amy Lang BS.144844 775-842-3405,
Haute Properties NV
Bought with:
Kathleen Little-Bolotin, BS.12818
Coldwell Banker Select Reno
Source: NNRMLS,MLS#: 250051288
Facts & features
Interior
Bedrooms & bathrooms
- Bedrooms: 3
- Bathrooms: 2
- Full bathrooms: 2
Heating
- Forced Air, Natural Gas
Cooling
- Central Air
Appliances
- Included: Dishwasher, Disposal, Dryer, Microwave, Oven, Refrigerator, Washer
- Laundry: In Hall, Shelves
Features
- High Ceilings
- Flooring: Carpet, Luxury Vinyl
- Windows: Blinds, Double Pane Windows, Vinyl Frames
- Has fireplace: No
- Common walls with other units/homes: No Common Walls
Interior area
- Total structure area: 1,362
- Total interior livable area: 1,362 sqft
Property
Parking
- Total spaces: 2
- Parking features: Attached, Garage, Garage Door Opener
- Attached garage spaces: 2
Features
- Levels: One
- Stories: 1
- Patio & porch: Patio
- Exterior features: None
- Pool features: None
- Spa features: None
- Fencing: Back Yard
- Has view: Yes
- View description: Mountain(s)
Lot
- Size: 8,276 sqft
- Features: Cul-De-Sac, Landscaped, Level, Sprinklers In Front, Sprinklers In Rear
Details
- Additional structures: Shed(s)
- Parcel number: 20845320
- Zoning: SF11
- Special conditions: Agent Owned
Construction
Type & style
- Home type: SingleFamily
- Property subtype: Single Family Residence
Materials
- Foundation: Crawl Space
- Roof: Asphalt,Pitched,Shingle
Condition
- New construction: No
- Year built: 2002
Utilities & green energy
- Sewer: Public Sewer
- Water: Public
- Utilities for property: Cable Available, Electricity Connected, Internet Available, Natural Gas Connected, Sewer Connected, Water Connected, Water Meter Installed
Community & neighborhood
Security
- Security features: Smoke Detector(s)
Location
- Region: Reno
- Subdivision: Northgate 16F
Other
Other facts
- Listing terms: Cash,Conventional,FHA,VA Loan
Price history
| Date | Event | Price |
|---|---|---|
| 7/24/2025 | Sold | $571,000-0.7%$419/sqft |
Source: | ||
| 6/26/2025 | Contingent | $575,000$422/sqft |
Source: | ||
| 6/11/2025 | Listed for sale | $575,000+113%$422/sqft |
Source: | ||
| 12/1/2022 | Listed for rent | $2,300+58.6%$2/sqft |
Source: Zillow Rental Network Premium Report a problem | ||
| 10/20/2015 | Listing removed | $1,450$1/sqft |
Source: Reno Country Properties, LLC Report a problem | ||
Public tax history
| Year | Property taxes | Tax assessment |
|---|---|---|
| 2025 | $2,815 +7.9% | $95,596 +5.4% |
| 2024 | $2,609 +7.9% | $90,731 -1.2% |
| 2023 | $2,418 +3% | $91,874 +21.5% |
Find assessor info on the county website
Neighborhood: Northwest
Nearby schools
GreatSchools rating
- 6/10George Westergard Elementary SchoolGrades: PK-5Distance: 0.7 mi
- 5/10B D Billinghurst Middle SchoolGrades: 6-8Distance: 0.6 mi
- 7/10Robert Mc Queen High SchoolGrades: 9-12Distance: 1.3 mi
Schools provided by the listing agent
- Elementary: Westergard
- Middle: Billinghurst
- High: McQueen
Source: NNRMLS. This data may not be complete. We recommend contacting the local school district to confirm school assignments for this home.
Get a cash offer in 3 minutes
Find out how much your home could sell for in as little as 3 minutes with a no-obligation cash offer.
Estimated market value$574,500
Get a cash offer in 3 minutes
Find out how much your home could sell for in as little as 3 minutes with a no-obligation cash offer.
Estimated market value
$574,500

