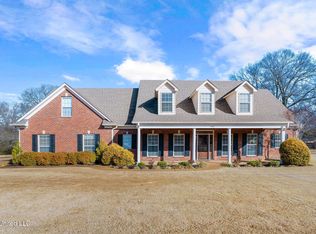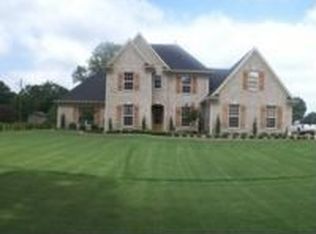Closed
Price Unknown
7251 Eastern Rd, Olive Branch, MS 38654
4beds
2,879sqft
Residential, Single Family Residence
Built in 2020
1.5 Acres Lot
$553,600 Zestimate®
$--/sqft
$3,041 Estimated rent
Home value
$553,600
$493,000 - $620,000
$3,041/mo
Zestimate® history
Loading...
Owner options
Explore your selling options
What's special
Welcome to your dream home—a stunning, custom-built modern farmhouse nestled on 1.5 serene acres in the highly sought-after Center Hill School District. Boasting 4 spacious bedrooms and 3.5 beautifully appointed baths, this thoughtfully designed home offers the perfect blend of style, comfort, and functionality.
The heart of the home features a chef-inspired kitchen with custom cabinetry, open shelving, a farmhouse sink, a gas cooktop, and a large walk-in pantry. Ideal for entertaining, the open layout flows seamlessly to the outdoor patio, where plumbing is already in place for a future pool bathroom—perfect for your backyard oasis plans.
The main level includes a luxurious primary suite and a versatile guest bedroom or home office. Upstairs, you'll find two additional bedrooms, two full bathrooms, a loft-style common area, and a massive expandable space over the 3-car garage—ready for your creative vision.
Unbelievable storage throughout, attention to every detail, and a tranquil, private setting combine to make this home a rare find. All this, just minutes from shopping, dining, and everyday conveniences.
Don't miss the opportunity to own this one-of-a-kind property—schedule your private tour today!
Zillow last checked: 8 hours ago
Listing updated: November 26, 2025 at 11:26am
Listed by:
Tina D Martin 901-870-7473,
Crye-Leike Hernando
Bought with:
Sue Deaton, S-41751
Century 21 Home First Realtors
Source: MLS United,MLS#: 4112217
Facts & features
Interior
Bedrooms & bathrooms
- Bedrooms: 4
- Bathrooms: 4
- Full bathrooms: 3
- 1/2 bathrooms: 1
Heating
- Central, Natural Gas
Cooling
- Central Air, Gas
Appliances
- Included: Dishwasher, Gas Cooktop, Microwave, Range Hood, Self Cleaning Oven, Stainless Steel Appliance(s), Tankless Water Heater
- Laundry: Laundry Room, Main Level
Features
- Breakfast Bar, Ceiling Fan(s), Entrance Foyer, High Ceilings, Kitchen Island, Open Floorplan, Pantry, Primary Downstairs, Recessed Lighting, Soaking Tub, Walk-In Closet(s), Double Vanity
- Flooring: Vinyl, Concrete, Tile
- Doors: Double Entry
- Has fireplace: Yes
- Fireplace features: Living Room
Interior area
- Total structure area: 2,879
- Total interior livable area: 2,879 sqft
Property
Parking
- Total spaces: 3
- Parking features: Garage Door Opener, Garage Faces Side, Storage, Concrete
- Garage spaces: 3
Features
- Levels: Two
- Stories: 2
- Patio & porch: Front Porch
- Exterior features: Rain Gutters
Lot
- Size: 1.50 Acres
- Features: Cul-De-Sac, Few Trees, Landscaped
Details
- Parcel number: 1059300800000100
Construction
Type & style
- Home type: SingleFamily
- Architectural style: Farmhouse
- Property subtype: Residential, Single Family Residence
Materials
- Brick, Wood Siding
- Foundation: Slab
- Roof: Architectural Shingles,Metal
Condition
- New construction: No
- Year built: 2020
Utilities & green energy
- Sewer: Waste Treatment Plant
- Water: Well
- Utilities for property: Electricity Connected, Natural Gas Connected, Water Connected, Natural Gas in Kitchen
Community & neighborhood
Location
- Region: Olive Branch
- Subdivision: Davis
Price history
| Date | Event | Price |
|---|---|---|
| 11/26/2025 | Sold | -- |
Source: MLS United #4112217 Report a problem | ||
| 11/2/2025 | Pending sale | $575,000$200/sqft |
Source: MLS United #4112217 Report a problem | ||
| 5/4/2025 | Listed for sale | $575,000$200/sqft |
Source: MLS United #4112217 Report a problem | ||
Public tax history
| Year | Property taxes | Tax assessment |
|---|---|---|
| 2024 | $3,365 | $26,852 |
| 2023 | $3,365 -8.2% | $26,852 |
| 2022 | $3,665 +496.7% | $26,852 +496.7% |
Find assessor info on the county website
Neighborhood: 38654
Nearby schools
GreatSchools rating
- 4/10Overpark Elementary SchoolGrades: PK-5Distance: 1.7 mi
- 8/10Center Hill MiddleGrades: 6-8Distance: 1.9 mi
- 8/10Center Hill High SchoolGrades: 9-12Distance: 1.8 mi
Schools provided by the listing agent
- Elementary: Overpark
- Middle: Center Hill Middle
- High: Center Hill
Source: MLS United. This data may not be complete. We recommend contacting the local school district to confirm school assignments for this home.
Sell with ease on Zillow
Get a Zillow Showcase℠ listing at no additional cost and you could sell for —faster.
$553,600
2% more+$11,072
With Zillow Showcase(estimated)$564,672

