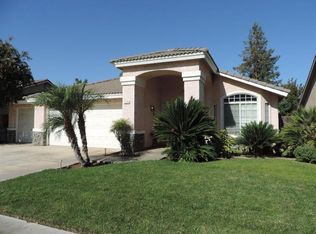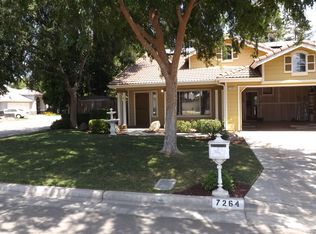Sold for $438,000 on 09/05/25
$438,000
7251 N Michael Ave, Fresno, CA 93722
3beds
2baths
1,492sqft
Residential, Single Family Residence
Built in 1996
5,998.21 Square Feet Lot
$440,800 Zestimate®
$294/sqft
$2,287 Estimated rent
Home value
$440,800
$401,000 - $485,000
$2,287/mo
Zestimate® history
Loading...
Owner options
Explore your selling options
What's special
Come see this beautiful, super clean, almost like a model home today! You will be amazed at how clean and well done this home is from one end to the other! With 3 bedrooms, 2 bath, large spacious kitchen with lots of windows and natural light, and a resort like backyard, you will have found your new home. Nice covered patio, RV parking and finished 2 car garage with mature landscaping and all on a quiet Cul-de-sac. Located in NW Fresno, close to Fwy. 99, MarketPlace shopping center and lots of dining and shopping choices. A neighborhood walking/biking trail and much more. Located in Central Unified School District Schedule your showing today. Thank you.
Zillow last checked: 8 hours ago
Listing updated: September 09, 2025 at 12:06am
Listed by:
Mark Lanier DRE #01418332 559-250-8572,
Premier Real Estate
Bought with:
Martin J. Gonzales, DRE #01101450
Real Broker
Source: Fresno MLS,MLS#: 634692Originating MLS: Fresno MLS
Facts & features
Interior
Bedrooms & bathrooms
- Bedrooms: 3
- Bathrooms: 2
Primary bedroom
- Area: 0
- Dimensions: 0 x 0
Bedroom 1
- Area: 0
- Dimensions: 0 x 0
Bedroom 2
- Area: 0
- Dimensions: 0 x 0
Bedroom 3
- Area: 0
- Dimensions: 0 x 0
Bedroom 4
- Area: 0
- Dimensions: 0 x 0
Bathroom
- Features: Tub/Shower
Dining room
- Area: 0
- Dimensions: 0 x 0
Family room
- Area: 0
- Dimensions: 0 x 0
Kitchen
- Features: Eat-in Kitchen, Breakfast Bar
- Area: 0
- Dimensions: 0 x 0
Living room
- Area: 0
- Dimensions: 0 x 0
Basement
- Area: 0
Heating
- Has Heating (Unspecified Type)
Cooling
- Central Air
Appliances
- Included: F/S Range/Oven, Disposal, Dishwasher, Microwave
- Laundry: Inside
Features
- Flooring: Carpet, Laminate
- Windows: Double Pane Windows, Skylight(s)
- Number of fireplaces: 1
- Common walls with other units/homes: No One Below
Interior area
- Total structure area: 1,492
- Total interior livable area: 1,492 sqft
Property
Parking
- Total spaces: 2
- Parking features: RV Access/Parking
- Attached garage spaces: 2
Features
- Levels: One
- Stories: 1
- Entry location: Ground Floor
- Patio & porch: Covered
- Has private pool: Yes
- Pool features: Private, In Ground
- Fencing: Fenced
Lot
- Size: 5,998 sqft
- Dimensions: 60 x 100
- Features: Urban, Cul-De-Sac, Sprinklers In Front, Sprinklers In Rear, Sprinklers Auto
Details
- Additional structures: Shed(s), Other
- Parcel number: 50219205
- Zoning: RS4
Construction
Type & style
- Home type: SingleFamily
- Architectural style: Ranch
- Property subtype: Residential, Single Family Residence
Materials
- Stucco
- Foundation: Concrete
- Roof: Tile
Condition
- Year built: 1996
Utilities & green energy
- Electric: Generator, Photovoltaics Third-Party Owned
- Sewer: Public Sewer
- Water: Public
- Utilities for property: Public Utilities
Green energy
- Energy generation: Solar
Community & neighborhood
Location
- Region: Fresno
HOA & financial
Other financial information
- Total actual rent: 0
Other
Other facts
- Listing agreement: Exclusive Right To Sell
Price history
| Date | Event | Price |
|---|---|---|
| 9/5/2025 | Sold | $438,000-1.6%$294/sqft |
Source: Fresno MLS #634692 | ||
| 8/5/2025 | Pending sale | $445,000$298/sqft |
Source: Fresno MLS #634692 | ||
| 8/1/2025 | Listed for sale | $445,000+109.9%$298/sqft |
Source: Fresno MLS #634692 | ||
| 2/27/2004 | Sold | $212,000+94.5%$142/sqft |
Source: Public Record | ||
| 4/24/1996 | Sold | $109,000$73/sqft |
Source: Public Record | ||
Public tax history
| Year | Property taxes | Tax assessment |
|---|---|---|
| 2025 | -- | $330,673 +2% |
| 2024 | $4,114 +2.5% | $324,190 +2% |
| 2023 | $4,014 +6% | $317,835 +2% |
Find assessor info on the county website
Neighborhood: Bullard
Nearby schools
GreatSchools rating
- 9/10Norman Liddell Elementary SchoolGrades: K-6Distance: 0.2 mi
- 6/10Rio Vista Middle SchoolGrades: 7-8Distance: 0.9 mi
- 4/10Central High East CampusGrades: 9-12Distance: 3.7 mi
Schools provided by the listing agent
- Elementary: Liddell
- Middle: Rio Vista
- High: Central
Source: Fresno MLS. This data may not be complete. We recommend contacting the local school district to confirm school assignments for this home.

Get pre-qualified for a loan
At Zillow Home Loans, we can pre-qualify you in as little as 5 minutes with no impact to your credit score.An equal housing lender. NMLS #10287.
Sell for more on Zillow
Get a free Zillow Showcase℠ listing and you could sell for .
$440,800
2% more+ $8,816
With Zillow Showcase(estimated)
$449,616
