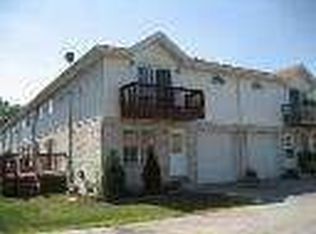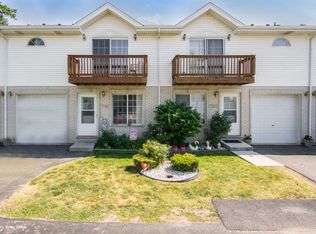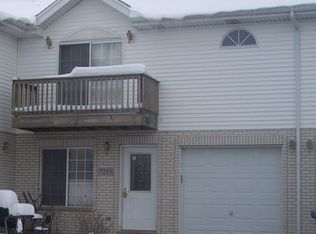Closed
$260,700
7251 S Ferdinand Ave, Bridgeview, IL 60455
3beds
1,540sqft
Townhouse, Single Family Residence
Built in 2004
816 Square Feet Lot
$277,800 Zestimate®
$169/sqft
$2,604 Estimated rent
Home value
$277,800
$247,000 - $311,000
$2,604/mo
Zestimate® history
Loading...
Owner options
Explore your selling options
What's special
No more showings a contract has been accepted . This Wonderful end unit townhome offers 3 bedrooms and 2.5 baths with a finished basement in Bridgeview. Spacious main level has plenty of natural light and a nice open staircase to the second level. Great eat-in kitchen with new appliances has sliding doors that lead to a good sized deck. The second level has 3 bedrooms. The primary bedroom has a full bath, walk-in closet and its own private balcony. Full basement has good sized laundry room and storage. Walking distance to a park and playground. Truly nothing to do but move in and enjoy.
Zillow last checked: 8 hours ago
Listing updated: July 28, 2024 at 06:18am
Listing courtesy of:
Linda Seyller 708-214-5285,
RE/MAX 10
Bought with:
Mohammad Abdullah
Infiniti Properties, Inc.
Source: MRED as distributed by MLS GRID,MLS#: 12102842
Facts & features
Interior
Bedrooms & bathrooms
- Bedrooms: 3
- Bathrooms: 3
- Full bathrooms: 2
- 1/2 bathrooms: 1
Primary bedroom
- Features: Bathroom (Full)
- Level: Second
- Area: 272 Square Feet
- Dimensions: 17X16
Bedroom 2
- Level: Second
- Area: 121 Square Feet
- Dimensions: 11X11
Bedroom 3
- Level: Second
- Area: 110 Square Feet
- Dimensions: 11X10
Dining room
- Features: Flooring (Carpet)
- Level: Main
- Area: 154 Square Feet
- Dimensions: 14X11
Family room
- Level: Basement
- Area: 209 Square Feet
- Dimensions: 19X11
Kitchen
- Features: Flooring (Wood Laminate)
- Level: Main
- Area: 126 Square Feet
- Dimensions: 14X09
Laundry
- Level: Basement
- Area: 64 Square Feet
- Dimensions: 8X8
Living room
- Features: Flooring (Carpet)
- Level: Main
- Area: 216 Square Feet
- Dimensions: 18X12
Heating
- Natural Gas
Cooling
- Central Air
Appliances
- Included: Range, Microwave, Dishwasher, Refrigerator
- Laundry: Washer Hookup, In Unit
Features
- Storage
- Basement: Finished,Full
- Common walls with other units/homes: End Unit
Interior area
- Total structure area: 0
- Total interior livable area: 1,540 sqft
Property
Parking
- Total spaces: 1
- Parking features: Asphalt, On Site, Attached, Garage
- Attached garage spaces: 1
Accessibility
- Accessibility features: No Disability Access
Features
- Patio & porch: Deck
- Exterior features: Balcony
Lot
- Size: 816 sqft
- Dimensions: 34X24
Details
- Parcel number: 18252060190000
- Special conditions: None
- Other equipment: Sump Pump
Construction
Type & style
- Home type: Townhouse
- Property subtype: Townhouse, Single Family Residence
Materials
- Vinyl Siding, Brick
- Roof: Asphalt
Condition
- New construction: No
- Year built: 2004
Utilities & green energy
- Electric: Circuit Breakers
- Sewer: Public Sewer
- Water: Lake Michigan
Community & neighborhood
Security
- Security features: Fire Sprinkler System, Carbon Monoxide Detector(s)
Location
- Region: Bridgeview
HOA & financial
HOA
- Has HOA: Yes
- HOA fee: $180 monthly
- Services included: Insurance, Exterior Maintenance, Lawn Care, Snow Removal
Other
Other facts
- Listing terms: Cash
- Ownership: Fee Simple w/ HO Assn.
Price history
| Date | Event | Price |
|---|---|---|
| 7/26/2024 | Sold | $260,700-2.5%$169/sqft |
Source: | ||
| 7/12/2024 | Contingent | $267,400$174/sqft |
Source: | ||
| 7/5/2024 | Listed for sale | $267,400+21.5%$174/sqft |
Source: | ||
| 7/1/2009 | Sold | $220,000$143/sqft |
Source: Public Record | ||
Public tax history
| Year | Property taxes | Tax assessment |
|---|---|---|
| 2023 | $6,556 +5.8% | $19,000 +22.6% |
| 2022 | $6,197 +3.7% | $15,502 |
| 2021 | $5,977 +3.3% | $15,502 |
Find assessor info on the county website
Neighborhood: 60455
Nearby schools
GreatSchools rating
- 8/10Bridgeview Elementary SchoolGrades: K-6Distance: 0.7 mi
- 6/10Geo T Wilkins Jr High SchoolGrades: 7-8Distance: 1.3 mi
- 5/10Argo Community High SchoolGrades: 9-12Distance: 1.2 mi
Schools provided by the listing agent
- High: Argo Community High School
- District: 109
Source: MRED as distributed by MLS GRID. This data may not be complete. We recommend contacting the local school district to confirm school assignments for this home.

Get pre-qualified for a loan
At Zillow Home Loans, we can pre-qualify you in as little as 5 minutes with no impact to your credit score.An equal housing lender. NMLS #10287.
Sell for more on Zillow
Get a free Zillow Showcase℠ listing and you could sell for .
$277,800
2% more+ $5,556
With Zillow Showcase(estimated)
$283,356

