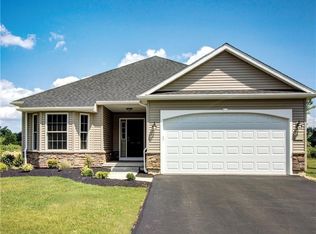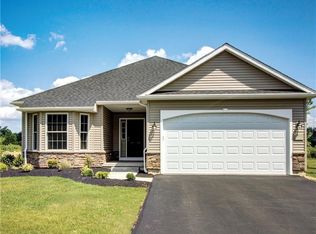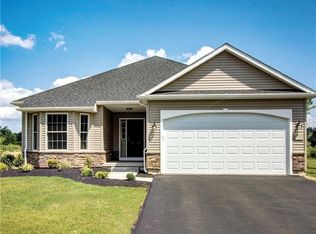Closed
$359,900
7252 Clark View Dr, Lockport, NY 14094
3beds
1,756sqft
Single Family Residence
Built in 2022
7,840.8 Square Feet Lot
$436,700 Zestimate®
$205/sqft
$2,533 Estimated rent
Home value
$436,700
$410,000 - $467,000
$2,533/mo
Zestimate® history
Loading...
Owner options
Explore your selling options
What's special
7252 Clark View Dr. Sparks Custom Homes Patio Home Community with Condo Tax Status! 2022 New Build situated on a Premium Lot! Open Floor Plan with Custom finishes! Attention to detail w/ over $25,000.00 in upgrades! Omega Pecan Kitchen with granite counters, Luxury vinyl commercial grade flooring, granite counters. Island generously spaced for surround seating. Pantry, additional corner counter cupboard. Great room w/ 12 ft cathedral ceiling, modern recessed lighting, gas fireplace with granite surround. Lots of natural sunlight! 3 Bedrooms - owner's suite with trayed ceiling (wired for ceiling fan) walk in closet. Ensuite with granite counters, privacy window, tiled flooring, additional cabinetry for linens, shower w/ added spicket for chair bathing. Comfort height elongated commode. 2nd bathroom complete w/ transom window, comfort height elongated commode, tiled floor, privacy window, Kohler whirlpool tub w/ jets. 1st floor laundry. Full basement with egress window. 2 car attached insulated garage with insulated garage door. Private covered back patio w/ upgraded patio door. Open House Saturday, May 13th from 1-3pm. Offers due Tuesday, May 16th @ 11:00am. Condo MLS #B1469748.
Zillow last checked: 8 hours ago
Listing updated: July 14, 2023 at 01:02pm
Listed by:
Kathleen M DiMillo 716-622-0530,
HUNT Real Estate Corporation
Bought with:
Chari A Himmelsbach, 40HI0967662
HUNT Real Estate Corporation
Source: NYSAMLSs,MLS#: B1469941 Originating MLS: Buffalo
Originating MLS: Buffalo
Facts & features
Interior
Bedrooms & bathrooms
- Bedrooms: 3
- Bathrooms: 2
- Full bathrooms: 2
- Main level bathrooms: 2
- Main level bedrooms: 3
Bedroom 1
- Level: First
- Dimensions: 18 x 12
Bedroom 1
- Level: First
- Dimensions: 18.00 x 12.00
Bedroom 2
- Level: First
- Dimensions: 14 x 11
Bedroom 2
- Level: First
- Dimensions: 14.00 x 11.00
Bedroom 3
- Level: First
- Dimensions: 11 x 10
Bedroom 3
- Level: First
- Dimensions: 11.00 x 10.00
Kitchen
- Level: First
- Dimensions: 14 x 12
Kitchen
- Level: First
- Dimensions: 14.00 x 12.00
Living room
- Level: First
- Dimensions: 22 x 19
Living room
- Level: First
- Dimensions: 22.00 x 19.00
Other
- Level: First
- Dimensions: 7 x 6
Other
- Level: First
- Dimensions: 7.00 x 6.00
Heating
- Gas, Forced Air
Cooling
- Central Air
Appliances
- Included: Disposal, Gas Water Heater
- Laundry: Main Level
Features
- Ceiling Fan(s), Cathedral Ceiling(s), Entrance Foyer, Eat-in Kitchen, Separate/Formal Living Room, Granite Counters, Jetted Tub, Kitchen Island, Kitchen/Family Room Combo, Pantry, Solid Surface Counters, Natural Woodwork, Bedroom on Main Level, Main Level Primary, Primary Suite
- Flooring: Carpet, Luxury Vinyl, Tile, Varies
- Basement: Full,Sump Pump
- Number of fireplaces: 1
Interior area
- Total structure area: 1,756
- Total interior livable area: 1,756 sqft
Property
Parking
- Total spaces: 2
- Parking features: Attached, Garage, Garage Door Opener
- Attached garage spaces: 2
Features
- Levels: One
- Stories: 1
- Patio & porch: Open, Patio, Porch
- Exterior features: Blacktop Driveway, Patio
Lot
- Size: 7,840 sqft
- Dimensions: 60 x 130
- Features: Rectangular, Rectangular Lot, Residential Lot
Details
- Parcel number: 2926001240010004076000
- Special conditions: Standard
Construction
Type & style
- Home type: SingleFamily
- Architectural style: Ranch
- Property subtype: Single Family Residence
Materials
- Stone, Vinyl Siding, Copper Plumbing
- Foundation: Poured
- Roof: Asphalt
Condition
- Resale
- Year built: 2022
Utilities & green energy
- Electric: Circuit Breakers
- Sewer: Connected
- Water: Connected, Public
- Utilities for property: Cable Available, High Speed Internet Available, Sewer Connected, Water Connected
Community & neighborhood
Location
- Region: Lockport
- Subdivision: Clarkview Condo
HOA & financial
HOA
- HOA fee: $247 monthly
Other
Other facts
- Listing terms: Cash,Conventional
Price history
| Date | Event | Price |
|---|---|---|
| 7/14/2023 | Sold | $359,900$205/sqft |
Source: | ||
| 5/23/2023 | Pending sale | $359,900$205/sqft |
Source: | ||
| 5/9/2023 | Listed for sale | $359,900+2.6%$205/sqft |
Source: | ||
| 12/1/2022 | Sold | $350,900$200/sqft |
Source: | ||
| 2/16/2022 | Pending sale | $350,900$200/sqft |
Source: | ||
Public tax history
Tax history is unavailable.
Neighborhood: 14094
Nearby schools
GreatSchools rating
- 5/10Emmet Belknap Intermediate SchoolGrades: 5-6Distance: 2.1 mi
- 7/10North Park Junior High SchoolGrades: 7-8Distance: 3.7 mi
- 5/10Lockport High SchoolGrades: 9-12Distance: 2.5 mi
Schools provided by the listing agent
- District: Lockport
Source: NYSAMLSs. This data may not be complete. We recommend contacting the local school district to confirm school assignments for this home.


