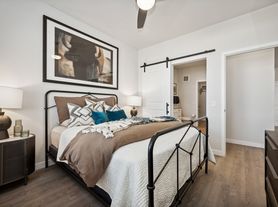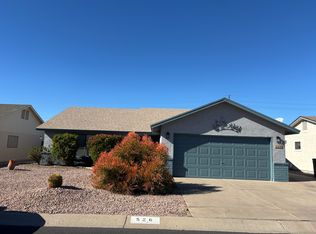Live the Las Sendas Lifestyle Upscale 3BR/2BA with New Luxury Master Bath
Welcome to one of Mesa's most prestigious gated communities, where mountain views, resort-style amenities, and meticulous upkeep meet modern upgrades. This single-level home offers a brand-new spa-inspired master bath, an open-concept floor plan, and a spacious backyard perfect for entertaining or relaxing.
Step inside to a bright, open floor plan accented by vaulted ceilings and light, airy finishes. The brand-new master bathroom features quartz countertops, a frameless glass shower, and an oversized soaking tub bringing spa-level luxury to your daily routine. The kitchen boasts granite countertops and flows seamlessly into the living and dining areas, making it perfect for both relaxing evenings and entertaining guests.
The master suite includes a large walk-in closet and direct access to the backyard. Two additional bedrooms offer generous space one with elegant French doors making them ideal for guests or a home office. Outside, enjoy a spacious backyard with a covered patio for year-round outdoor living.
As a Las Sendas resident, you'll have access to two sparkling pools, pickleball, tennis and basketball courts, parks, picnic areas, and miles of hiking trails. The award-winning Las Sendas Elementary School is just minutes away.
Small pets welcome with deposit. Owners are Las Sendas residents and personally manage the property, ensuring a well-maintained home and responsive service.
We are pet friendly!
House for rent
Accepts Zillow applications
$2,500/mo
7252 E Tasman St, Mesa, AZ 85207
3beds
1,571sqft
Price may not include required fees and charges.
Single family residence
Available now
Cats, dogs OK
Central air
Hookups laundry
Attached garage parking
-- Heating
What's special
Covered patioMountain viewsOpen-concept floor planSpacious backyardLight airy finishesWalk-in closetGranite countertops
- 23 days
- on Zillow |
- -- |
- -- |
Travel times
Facts & features
Interior
Bedrooms & bathrooms
- Bedrooms: 3
- Bathrooms: 2
- Full bathrooms: 2
Rooms
- Room types: Breakfast Nook, Master Bath, Office
Cooling
- Central Air
Appliances
- Included: Dishwasher, Disposal, Microwave, Range Oven, WD Hookup
- Laundry: Hookups
Features
- Storage, WD Hookup, Walk In Closet, Walk-In Closet(s), Wired for Data
- Windows: Double Pane Windows
- Attic: Yes
Interior area
- Total interior livable area: 1,571 sqft
Property
Parking
- Parking features: Attached
- Has attached garage: Yes
- Details: Contact manager
Features
- Exterior features: Granite countertop, High-speed Internet Ready, Lawn, Living room, Walk In Closet
Details
- Parcel number: 21917554
Construction
Type & style
- Home type: SingleFamily
- Property subtype: Single Family Residence
Condition
- Year built: 2001
Utilities & green energy
- Utilities for property: Cable Available
Community & HOA
Community
- Security: Gated Community
Location
- Region: Mesa
Financial & listing details
- Lease term: 1 Year
Price history
| Date | Event | Price |
|---|---|---|
| 7/28/2025 | Listed for rent | $2,500+8.7%$2/sqft |
Source: Zillow Rentals | ||
| 4/24/2024 | Listing removed | -- |
Source: Zillow Rentals | ||
| 4/13/2024 | Price change | $2,300-4.2%$1/sqft |
Source: Zillow Rentals | ||
| 4/10/2024 | Price change | $2,400-4%$2/sqft |
Source: Zillow Rentals | ||
| 4/6/2024 | Price change | $2,500-3.8%$2/sqft |
Source: Zillow Rentals | ||

