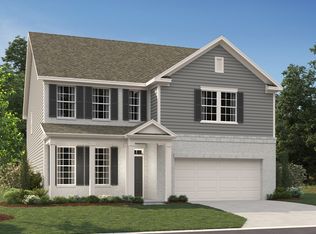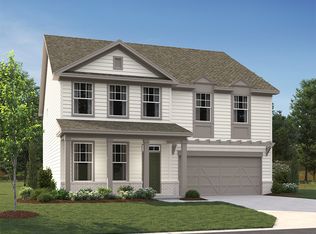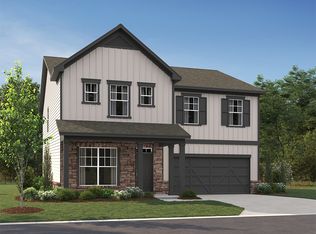Sold for $464,900 on 10/31/24
$464,900
7253 Eton Ln, Locust Grove, GA 30248
5beds
3,208sqft
Single Family Residence
Built in 2024
-- sqft lot
$447,900 Zestimate®
$145/sqft
$3,363 Estimated rent
Home value
$447,900
$399,000 - $502,000
$3,363/mo
Zestimate® history
Loading...
Owner options
Explore your selling options
What's special
Homesite #69Introducing the Savoy floorplan, a distinguished residence boasting 3208 sqft of living space, encompassing 5 beds, 4 baths, and a 2-car garage. Meticulously crafted, this home offers an open-concept layout that seamlessly integrates the kitchen, characterized by its inviting ambiance, ample countertop space, extensive cabinet storage, and a striking island centerpiece. The main level of the Savoy floorplan features a guest retreat complete with a full bathroom, providing a warm and welcoming space for visitors. Ascending to the upper level, you'll find three generously sized secondary bedrooms, a convenient linen closet, a dedicated laundry room, and the crowning jewel: a lavish primary bedroom suite. This suite serves as an opulent retreat, boasting a double vanity, additional linen closet, a walk-in shower, an indulgent soaking tub, and a generously sized walk-in closet, ensuring both luxury and functionality. Experience a lifestyle of unparalleled comfort and sophistication with the perfect marriage of style and functionality embodied in the Savoy home plan. Your dream home awaits!Heron Bay, located in Locust Grove, GA, offers a comprehensive suite of amenities designed to cater to a wide range of interests and lifestyles. At the heart of this vibrant community is the Lakefront Park, where residents can enjoy scenic views and outdoor activities. For golf enthusiasts, the Heron Bay Golf and Country Club provides a challenging and beautifully maintained...
Zillow last checked: September 27, 2024 at 07:16am
Listing updated: September 27, 2024 at 07:16am
Source: Ashton Woods Homes
Facts & features
Interior
Bedrooms & bathrooms
- Bedrooms: 5
- Bathrooms: 4
- Full bathrooms: 4
Heating
- Natural Gas, Forced Air
Cooling
- Central Air
Appliances
- Included: Dishwasher, Disposal, Microwave, Range
Features
- Walk-In Closet(s)
- Windows: Double Pane Windows
Interior area
- Total interior livable area: 3,208 sqft
Property
Parking
- Total spaces: 2
- Parking features: Attached
- Attached garage spaces: 2
Features
- Levels: 2.0
- Stories: 2
- Patio & porch: Deck, Patio
Details
- Parcel number: 080J01069000
Construction
Type & style
- Home type: SingleFamily
- Property subtype: Single Family Residence
Materials
- Other
- Roof: Composition
Condition
- New Construction,Under Construction
- New construction: Yes
- Year built: 2024
Details
- Builder name: Ashton Woods
Community & neighborhood
Location
- Region: Locust Grove
- Subdivision: The Pointe at Heron Bay
Price history
| Date | Event | Price |
|---|---|---|
| 10/31/2024 | Sold | $464,900$145/sqft |
Source: Public Record | ||
| 6/18/2024 | Price change | $464,900-5.6%$145/sqft |
Source: | ||
| 5/23/2024 | Listed for sale | $492,255$153/sqft |
Source: | ||
Public tax history
| Year | Property taxes | Tax assessment |
|---|---|---|
| 2024 | $636 | $16,000 |
Find assessor info on the county website
Neighborhood: 30248
Nearby schools
GreatSchools rating
- 2/10Bethlehem Elementary SchoolGrades: PK-5Distance: 4.8 mi
- 4/10Luella Middle SchoolGrades: 6-8Distance: 2.3 mi
- 4/10Luella High SchoolGrades: 9-12Distance: 2.4 mi
Schools provided by the MLS
- Elementary: Bethlehem Elementary School
- Middle: Luella Middle School
- High: Luella High School
- District: Locust Grove
Source: Ashton Woods Homes. This data may not be complete. We recommend contacting the local school district to confirm school assignments for this home.
Get a cash offer in 3 minutes
Find out how much your home could sell for in as little as 3 minutes with a no-obligation cash offer.
Estimated market value
$447,900
Get a cash offer in 3 minutes
Find out how much your home could sell for in as little as 3 minutes with a no-obligation cash offer.
Estimated market value
$447,900


