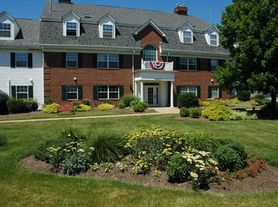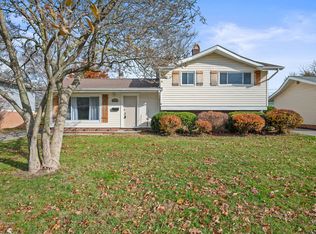This renovated 3-bedroom, 2.5 -bath brick colonial in Middleburg Heights features brand-new stainless steel appliances New Kitchen Cabinets and quartz counter tops, has a formal dining area and a bonus rec/office area. Conveniently located near the freeway, library, and rec center, it also offers a spacious detached 2-car garage.
Prospective tenants, please note that appointments to view the property will only be scheduled for applicants who have completed the Zillow application.
Renter is responsible for water, sewer, trash accounts and any other utilities.
I Will need first months rent and Security Deposit.
House for rent
Accepts Zillow applications
$2,350/mo
7254 Craigmere Dr, Middleburg Heights, OH 44130
3beds
1,299sqft
Price may not include required fees and charges.
Single family residence
Available now
No pets
Central air
Hookups laundry
Detached parking
Forced air
What's special
Brick colonialFormal dining areaBrand-new stainless steel appliancesNew kitchen cabinetsQuartz countertops
- 26 days |
- -- |
- -- |
Zillow last checked: 9 hours ago
Listing updated: November 24, 2025 at 07:27am
Travel times
Facts & features
Interior
Bedrooms & bathrooms
- Bedrooms: 3
- Bathrooms: 2
- Full bathrooms: 2
Heating
- Forced Air
Cooling
- Central Air
Appliances
- Included: Dishwasher, Microwave, Oven, Refrigerator, WD Hookup
- Laundry: Hookups
Features
- WD Hookup
- Flooring: Carpet
Interior area
- Total interior livable area: 1,299 sqft
Property
Parking
- Parking features: Detached
- Details: Contact manager
Features
- Exterior features: Garbage not included in rent, Heating system: Forced Air, Sewage not included in rent, Water not included in rent
Details
- Parcel number: 37324005
Construction
Type & style
- Home type: SingleFamily
- Property subtype: Single Family Residence
Community & HOA
Location
- Region: Middleburg Heights
Financial & listing details
- Lease term: 1 Year
Price history
| Date | Event | Price |
|---|---|---|
| 11/12/2025 | Listed for rent | $2,350+80.8%$2/sqft |
Source: Zillow Rentals | ||
| 11/6/2025 | Listing removed | $274,999$212/sqft |
Source: | ||
| 9/16/2025 | Pending sale | $274,999$212/sqft |
Source: | ||
| 9/5/2025 | Price change | $274,999-5.2%$212/sqft |
Source: | ||
| 8/26/2025 | Price change | $289,999-4.3%$223/sqft |
Source: | ||

