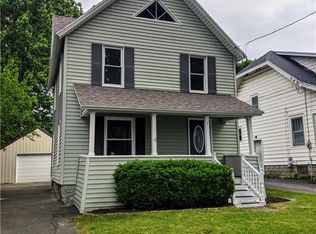Closed
$130,000
7254 Owasco Rd, Auburn, NY 13021
3beds
1,696sqft
Single Family Residence
Built in 1916
5,932.87 Square Feet Lot
$209,100 Zestimate®
$77/sqft
$2,053 Estimated rent
Home value
$209,100
$182,000 - $236,000
$2,053/mo
Zestimate® history
Loading...
Owner options
Explore your selling options
What's special
If you've been waiting for a single family in the Town of Owasco, IT'S HERE! Welcome to 7254 Owasco Road! Just minutes from Emerson Park, Owasco Elementary school, Owasco Lake and the local Marina. Wait, it gets better as you're just around the corner from Auburn, and all its amenities from Wegmans to fine dining. This 3 bedroom 1 1/4 bath has a blacktopped driveway, leading back to the detached garage and fenced in yard. Your pet will love it! Highlights include a newer roof (2015/16), Central Air, well maintained furnace, and hot water tank installed September 2021. An open kitchen awaits your arrival, and the open dining room/living room is amazing. The original wood trim in the downstairs only adds to the hardwoods on the first floor. Newer carpets on the second level, lead you to 3 spacious bedrooms. The master bedroom has a small room over the front porch. What a great place to enjoy those nice summer evenings. There is a full bathroom upstairs and a 1/4 bathroom in the basement. The full basement has plenty of room, with a workshop table, and laundry area. Inventory has been low, and you've been looking for a long time. This house is priced right, and ready for your family!
Zillow last checked: 8 hours ago
Listing updated: April 24, 2023 at 08:17am
Listed by:
Michael Hardesty 315-532-0793,
Post Realty
Bought with:
Lori A. Murnane, 10491211510
Green Meadows Realty LLC
Source: NYSAMLSs,MLS#: S1453607 Originating MLS: Syracuse
Originating MLS: Syracuse
Facts & features
Interior
Bedrooms & bathrooms
- Bedrooms: 3
- Bathrooms: 2
- Full bathrooms: 1
- 1/2 bathrooms: 1
Heating
- Gas, Forced Air
Cooling
- Central Air
Appliances
- Included: Dryer, Dishwasher, Electric Cooktop, Electric Oven, Electric Range, Gas Water Heater, Refrigerator, Washer
- Laundry: In Basement
Features
- Ceiling Fan(s), Separate/Formal Living Room, Living/Dining Room, Other, Pantry, See Remarks, Natural Woodwork, Window Treatments
- Flooring: Carpet, Hardwood, Tile, Varies
- Windows: Drapes, Thermal Windows
- Basement: Full,Sump Pump
- Has fireplace: No
Interior area
- Total structure area: 1,696
- Total interior livable area: 1,696 sqft
Property
Parking
- Total spaces: 1
- Parking features: Detached, Electricity, Garage, Workshop in Garage
- Garage spaces: 1
Features
- Levels: Two
- Stories: 2
- Patio & porch: Enclosed, Open, Porch
- Exterior features: Awning(s), Blacktop Driveway, Fully Fenced
- Fencing: Full
Lot
- Size: 5,932 sqft
- Dimensions: 50 x 118
- Features: Rectangular, Rectangular Lot
Details
- Parcel number: 05460011601900020640000000
- Special conditions: Estate
Construction
Type & style
- Home type: SingleFamily
- Architectural style: Two Story
- Property subtype: Single Family Residence
Materials
- Aluminum Siding, Block, Concrete, Steel Siding, Wood Siding, Copper Plumbing
- Foundation: Block
- Roof: Shingle
Condition
- Resale
- Year built: 1916
Utilities & green energy
- Electric: Circuit Breakers
- Sewer: Connected
- Water: Connected, Public
- Utilities for property: Sewer Connected, Water Connected
Community & neighborhood
Location
- Region: Auburn
- Subdivision: Melrose Park
Other
Other facts
- Listing terms: Cash,Conventional,FHA,VA Loan
Price history
| Date | Event | Price |
|---|---|---|
| 4/17/2023 | Sold | $130,000-6.5%$77/sqft |
Source: | ||
| 2/16/2023 | Contingent | $139,000$82/sqft |
Source: | ||
| 1/31/2023 | Listed for sale | $139,000+104.4%$82/sqft |
Source: | ||
| 7/20/1998 | Sold | $68,000$40/sqft |
Source: Public Record Report a problem | ||
Public tax history
| Year | Property taxes | Tax assessment |
|---|---|---|
| 2024 | -- | $81,500 |
| 2023 | -- | $81,500 |
| 2022 | -- | $81,500 |
Find assessor info on the county website
Neighborhood: Melrose Park
Nearby schools
GreatSchools rating
- 4/10Owasco Elementary SchoolGrades: K-6Distance: 0.3 mi
- 5/10Auburn Junior High SchoolGrades: 7-8Distance: 1.6 mi
- 4/10Auburn High SchoolGrades: 9-12Distance: 0.8 mi
Schools provided by the listing agent
- District: Auburn
Source: NYSAMLSs. This data may not be complete. We recommend contacting the local school district to confirm school assignments for this home.
