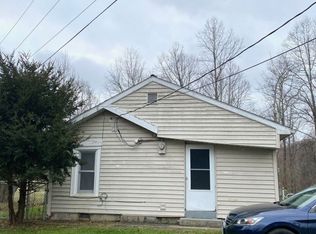Closed
$550,500
7255 Angel Ridge Rd, Athens, OH 45701
5beds
5,326sqft
Single Family Residence, Single Family, SF-Site Built
Built in 1995
3.47 Acres Lot
$549,500 Zestimate®
$103/sqft
$3,458 Estimated rent
Home value
$549,500
$522,000 - $577,000
$3,458/mo
Zestimate® history
Loading...
Owner options
Explore your selling options
What's special
Friends and Family Open Invitation. Open House Saturday 7/12 from 12-1pm. This house has space for the entire family! Main floor bedroom suite with large soaking tub and shower. New carpeting (1 week old at listing) in main bedroom and living room. New flooring in bathrooms and Kitchen (same time as carpeting). Beautiful hardwood on the staircase and foyer/dining room area. Open vaulted living room with a beautiful fireplace as the focal point and windows with a view of the forest. 2nd Floor has 3 bedrooms and a bathroom and updated carpeting. Don't forget the main floor formal office with built in cabinetry and handy half bath. Lower level has a full walk out guest space, seriously so much finished space (bedroom, bath, living room, den, game room, studio, storage)! You could have an in-law suite, home business, rental unit...the possibilities are endless. The lower level currently has a dark room with plumbing and could become a kitchen, another bath, laundry...This home has served its owners well and is waiting for the next chapter. Deck has been repaired and updated with new boards and railings and painting will be completed prior to sale. 2+ Car garage. 3.47Acres. More pics Saturday
Zillow last checked: 8 hours ago
Listing updated: August 13, 2025 at 01:22pm
Listed by:
Meranda Chesser (740)856-0550,
e-Merge Real Estate
Bought with:
John Wharton, 0000421987
Ohio Realty
Source: Athens County BOR,MLS#: 2433386
Facts & features
Interior
Bedrooms & bathrooms
- Bedrooms: 5
- Bathrooms: 4
- Full bathrooms: 3
- 1/2 bathrooms: 1
Heating
- Heat Pump-Electric, Furnace- Electric
Cooling
- Central Air HP
Appliances
- Included: Dishwasher, Disposal, Refrigerator, Washer, Electric Water Heater, Oven/Range- Electric, Dryer, Range Hood
Features
- Ceiling Fan(s), Soaking Tub, Vaulted Ceiling(s)
- Flooring: Carpet, Laminate, Wood
- Windows: Skylight(s), Windows- Bayed, Double Pane Windows, Windows- Picture
- Basement: Full,Walk-Out Access,Fully Finished
- Has fireplace: Yes
- Fireplace features: Wood Burning
Interior area
- Total structure area: 5,326
- Total interior livable area: 5,326 sqft
Property
Parking
- Total spaces: 2
- Parking features: Attached
- Attached garage spaces: 2
Features
- Levels: 2 story + basement
- Patio & porch: Deck, Patio, Porch- Covered
Lot
- Size: 3.47 Acres
Details
- Additional structures: Shed(s)
- Parcel number: E020020006701
Construction
Type & style
- Home type: SingleFamily
- Architectural style: Cape Cod
- Property subtype: Single Family Residence, Single Family, SF-Site Built
Materials
- Wood Siding
- Foundation: Concrete Block
- Roof: Asphalt Shingle
Condition
- Year built: 1995
Utilities & green energy
- Sewer: Aerobic Septic
- Water: Public
- Utilities for property: Internet-Wireless, Contact Utility Company
Community & neighborhood
Location
- Region: Athens
Price history
| Date | Event | Price |
|---|---|---|
| 8/13/2025 | Sold | $550,500-3.4%$103/sqft |
Source: | ||
| 7/7/2025 | Price change | $570,000-0.9%$107/sqft |
Source: | ||
| 6/3/2025 | Price change | $575,000-2%$108/sqft |
Source: | ||
| 4/27/2025 | Listed for sale | $587,000+38.1%$110/sqft |
Source: | ||
| 2/26/2021 | Sold | $425,000$80/sqft |
Source: | ||
Public tax history
| Year | Property taxes | Tax assessment |
|---|---|---|
| 2024 | $9,831 +7.4% | $174,290 |
| 2023 | $9,157 +15.9% | $174,290 +23.8% |
| 2022 | $7,897 +6.9% | $140,730 +7.1% |
Find assessor info on the county website
Neighborhood: 45701
Nearby schools
GreatSchools rating
- 5/10East Elementary SchoolGrades: PK-3Distance: 2.7 mi
- 6/10Athens Middle SchoolGrades: 7-8Distance: 2.8 mi
- 7/10Athens High SchoolGrades: 9-12Distance: 5.9 mi
Schools provided by the listing agent
- Middle: Athens CSD
Source: Athens County BOR. This data may not be complete. We recommend contacting the local school district to confirm school assignments for this home.
Get pre-qualified for a loan
At Zillow Home Loans, we can pre-qualify you in as little as 5 minutes with no impact to your credit score.An equal housing lender. NMLS #10287.
