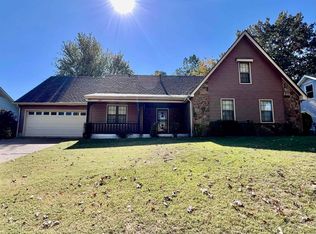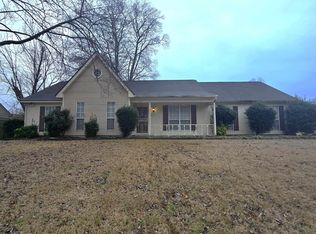Sold for $230,000
$230,000
7255 Barnstable Rd, Memphis, TN 38125
3beds
1,488sqft
Single Family Residence
Built in 1982
0.27 Acres Lot
$227,200 Zestimate®
$155/sqft
$1,482 Estimated rent
Home value
$227,200
$214,000 - $241,000
$1,482/mo
Zestimate® history
Loading...
Owner options
Explore your selling options
What's special
Meticulously maintained and full of charm, this 3-bedroom, 2-bath home offers the perfect blend of comfort, style, and convenience! Step onto the wide front porch — ideal for relaxing evenings — and into a light-filled interior with neutral tones and generous living spaces. The updated eat-in kitchen features ample countertops, stainless steel appliances, & plenty of cabinet space. A spacious laundry room with shelving adds practicality, while the cozy living room showcases a beautiful brick-encased wood-burning fireplace and large windows that let natural light pour in. All three bedrooms are generously sized, & the bathrooms are well-appointed for both functionality and style. The fully fenced backyard offers privacy, a patio for entertaining, & room to enjoy the outdoors. Additional features include: Newer roof (less than 1 year old), Professionally landscaped corner lot, & Convenient location near shopping, dining, & easy freeway access ASK ABOUT 100% FINANCING FOR THIS HOME!
Zillow last checked: 8 hours ago
Listing updated: July 21, 2025 at 06:27am
Listed by:
Kesha Hamilton,
Keller Williams
Bought with:
Major C Smith
Deberry-Smith Realty LLC
Source: MAAR,MLS#: 10198234
Facts & features
Interior
Bedrooms & bathrooms
- Bedrooms: 3
- Bathrooms: 2
- Full bathrooms: 2
Primary bedroom
- Features: Carpet
- Level: First
- Area: 180
- Dimensions: 15 x 12
Bedroom 2
- Features: Carpet
- Level: First
- Area: 100
- Dimensions: 10 x 10
Bedroom 3
- Features: Carpet
- Level: First
- Area: 110
- Dimensions: 10 x 11
Primary bathroom
- Features: Tile Floor, Full Bath
Dining room
- Features: Separate Dining Room
- Area: 120
- Dimensions: 10 x 12
Kitchen
- Features: Eat-in Kitchen, Pantry
- Area: 90
- Dimensions: 9 x 10
Living room
- Features: Separate Living Room
- Dimensions: 0 x 0
Den
- Area: 342
- Dimensions: 18 x 19
Heating
- Central, Dual System
Cooling
- Central Air, Ceiling Fan(s), Dual
Appliances
- Included: Electric Water Heater, Range/Oven
- Laundry: Laundry Room
Features
- All Bedrooms Down, Primary Down, Renovated Bathroom, Full Bath Down, Living Room, Dining Room, Kitchen, Primary Bedroom, 2nd Bedroom, 3rd Bedroom, 2 or More Baths, Laundry Room
- Flooring: Carpet, Tile, Vinyl
- Attic: Pull Down Stairs
- Number of fireplaces: 1
- Fireplace features: Masonry, Living Room
Interior area
- Total interior livable area: 1,488 sqft
Property
Parking
- Total spaces: 2
- Parking features: Garage Faces Side
- Has garage: Yes
- Covered spaces: 2
Features
- Stories: 1
- Patio & porch: Porch, Patio
- Pool features: None
- Fencing: Wood
Lot
- Size: 0.27 Acres
- Dimensions: 100 x 120
- Features: Level, Professionally Landscaped
Details
- Parcel number: 093507 B00054
Construction
Type & style
- Home type: SingleFamily
- Architectural style: Traditional
- Property subtype: Single Family Residence
Materials
- Brick Veneer
- Roof: Composition Shingles
Condition
- New construction: No
- Year built: 1982
Utilities & green energy
- Sewer: Public Sewer
- Water: Public
Community & neighborhood
Security
- Security features: Security System, Smoke Detector(s), Monitored Alarm, Monitored Alarm System
Location
- Region: Memphis
- Subdivision: Tiptree Park Sec A
Other
Other facts
- Price range: $230K - $230K
- Listing terms: Conventional,FHA,VA Loan
Price history
| Date | Event | Price |
|---|---|---|
| 7/18/2025 | Sold | $230,000+9.5%$155/sqft |
Source: | ||
| 6/13/2025 | Pending sale | $210,000$141/sqft |
Source: | ||
| 6/10/2025 | Listed for sale | $210,000$141/sqft |
Source: | ||
Public tax history
| Year | Property taxes | Tax assessment |
|---|---|---|
| 2025 | $2,543 +10.2% | $48,250 +37.7% |
| 2024 | $2,308 +8.1% | $35,050 |
| 2023 | $2,135 | $35,050 |
Find assessor info on the county website
Neighborhood: Hickory Ridge-South Riverdale
Nearby schools
GreatSchools rating
- 6/10Germanshire Elementary SchoolGrades: PK-5Distance: 0.4 mi
- 5/10Memphis Business Academy Hickory Hill Middle SchoolGrades: 6-8Distance: 0.7 mi
- 3/10Kirby High SchoolGrades: 9-12Distance: 1.3 mi
Get pre-qualified for a loan
At Zillow Home Loans, we can pre-qualify you in as little as 5 minutes with no impact to your credit score.An equal housing lender. NMLS #10287.
Sell with ease on Zillow
Get a Zillow Showcase℠ listing at no additional cost and you could sell for —faster.
$227,200
2% more+$4,544
With Zillow Showcase(estimated)$231,744

