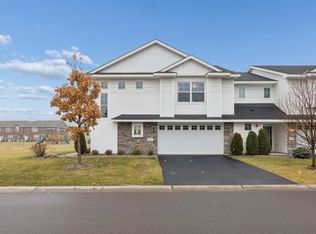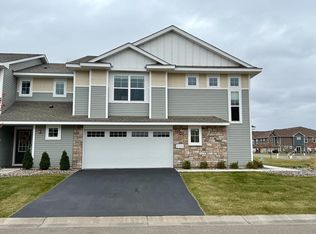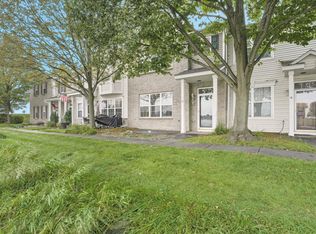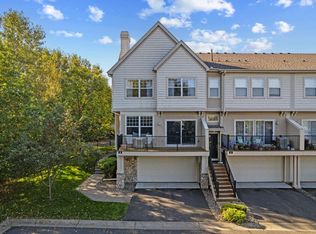Move-in ready, quick close possible! End-unit townhome in the sought-after Watermark community of Lino Lakes, offering a well-designed floor plan with 3 bedrooms on the upper level, 3 bathrooms, and multiple living spaces.
The main level features bright living and dining spaces + sliding doors leading to a private patio. The kitchen stands out with a large center island, stainless appliances, ample cabinetry, including an added pantry cabinet. The first floor is complete with a powder room, spacious utility area, and direct access to the 2-car garage.
Upstairs, the versatile loft-style family room provides a second living space. The primary suite is a true retreat with a walk-in closet with upgraded shelving and a private bathroom with dual sinks and large walk-in shower. Two additional bedrooms and a full bath are conveniently located, along with an upper level laundry room.
Beyond the home itself, the Watermark community offers exceptional amenities, including: access to clubhouse with fitness facilities, gathering spaces, and a full kitchen for entertaining. Outdoor perks include pickleball courts, playgrounds, and scenic walking trails. The location is equally appealing, close to schools, shopping, public transportation, and just a short drive to both downtown St. Paul and Minneapolis.
More than a home, it’s a lifestyle of convenience and connection.
Active with contingency
Price cut: $37.6K (10/31)
$299,900
7255 Fall Dr, Lino Lakes, MN 55038
3beds
1,800sqft
Est.:
Residential
Built in 2020
0.4 Acres Lot
$-- Zestimate®
$167/sqft
$275/mo HOA
What's special
Large center islandEnd-unit townhomeLarge walk-in showerPrimary suiteStainless appliancesAdded pantry cabinetAmple cabinetry
- 57 days |
- 784 |
- 42 |
Likely to sell faster than
Zillow last checked: 8 hours ago
Listing updated: 8 hours ago
Listed by:
Hames-McDonough Real Estate Group 651-307-9731,
Keller Williams Premier Realty,
Hames-McDonough Real Estate Group 651-398-4334
Source: NorthstarMLS as distributed by MLS GRID,MLS#: 6781322
Facts & features
Interior
Bedrooms & bathrooms
- Bedrooms: 3
- Bathrooms: 3
- Full bathrooms: 1
- 3/4 bathrooms: 1
- 1/2 bathrooms: 1
Bedroom
- Level: Upper
- Area: 234 Square Feet
- Dimensions: 18x13
Bedroom 2
- Level: Upper
- Area: 168 Square Feet
- Dimensions: 16x10.5
Bedroom 3
- Level: Upper
- Area: 157.5 Square Feet
- Dimensions: 15x10.5
Dining room
- Level: Main
- Area: 84 Square Feet
- Dimensions: 12x7
Family room
- Level: Upper
- Area: 182 Square Feet
- Dimensions: 14x13
Kitchen
- Level: Main
- Area: 160 Square Feet
- Dimensions: 16x10
Living room
- Level: Main
- Area: 192 Square Feet
- Dimensions: 16x12
Walk in closet
- Level: Upper
- Area: 54 Square Feet
- Dimensions: 9x6
Heating
- Forced Air
Cooling
- Central Air
Appliances
- Included: Air-To-Air Exchanger, Dishwasher, Disposal, Dryer, Humidifier, Microwave, Range, Refrigerator, Stainless Steel Appliance(s), Washer, Water Softener Owned
Features
- Basement: None
- Has fireplace: No
Interior area
- Total structure area: 1,800
- Total interior livable area: 1,800 sqft
- Finished area above ground: 1,800
- Finished area below ground: 0
Video & virtual tour
Property
Parking
- Total spaces: 2
- Parking features: Attached, Asphalt, Garage Door Opener, Guest, Insulated Garage
- Attached garage spaces: 2
- Has uncovered spaces: Yes
Accessibility
- Accessibility features: No Stairs External
Features
- Levels: Two
- Stories: 2
- Patio & porch: Patio
Lot
- Size: 0.4 Acres
- Dimensions: 47 x 45
Details
- Foundation area: 680
- Parcel number: 133122340046
- Zoning description: Residential-Single Family
Construction
Type & style
- Home type: SingleFamily
- Property subtype: Residential
- Attached to another structure: Yes
Materials
- Roof: Age 8 Years or Less
Condition
- New construction: No
- Year built: 2020
Utilities & green energy
- Gas: Natural Gas
- Sewer: City Sewer/Connected
- Water: City Water/Connected
Community & HOA
Community
- Security: Fire Sprinkler System
- Subdivision: Watermark
HOA
- Has HOA: Yes
- Amenities included: Fire Sprinkler System, In-Ground Sprinkler System
- Services included: Hazard Insurance, Lawn Care, Maintenance Grounds, Professional Mgmt, Recreation Facility, Shared Amenities, Snow Removal
- HOA fee: $275 monthly
- HOA name: Associa MN
- HOA phone: 763-225-6400
Location
- Region: Lino Lakes
Financial & listing details
- Price per square foot: $167/sqft
- Tax assessed value: $292,200
- Annual tax amount: $3,464
- Date on market: 10/14/2025
- Cumulative days on market: 89 days
Estimated market value
Not available
Estimated sales range
Not available
Not available
Price history
Price history
| Date | Event | Price |
|---|---|---|
| 10/31/2025 | Price change | $299,900-11.1%$167/sqft |
Source: | ||
| 10/14/2025 | Listed for sale | $337,500$188/sqft |
Source: | ||
| 9/7/2025 | Listing removed | $337,500$188/sqft |
Source: | ||
| 9/5/2025 | Listed for sale | $337,500-0.7%$188/sqft |
Source: | ||
| 9/1/2025 | Listing removed | $339,900$189/sqft |
Source: | ||
Public tax history
Public tax history
| Year | Property taxes | Tax assessment |
|---|---|---|
| 2024 | $3,310 +2.6% | $271,948 -3.9% |
| 2023 | $3,226 +404.7% | $282,893 -2.7% |
| 2022 | $639 | $290,700 +482.6% |
Find assessor info on the county website
BuyAbility℠ payment
Est. payment
$2,085/mo
Principal & interest
$1470
HOA Fees
$275
Other costs
$340
Climate risks
Neighborhood: 55038
Nearby schools
GreatSchools rating
- 6/10Oneka Elementary SchoolGrades: PK-5Distance: 1.3 mi
- 6/10Central Middle SchoolGrades: 6-8Distance: 5.6 mi
- NAWhite Bear Transition Plus ProgramGrades: 11-12Distance: 2.3 mi
- Loading




