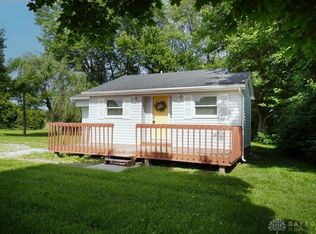Sold for $815,000 on 08/04/25
$815,000
7255 State Route 48, Springboro, OH 45066
4beds
4,742sqft
Single Family Residence
Built in 1988
6.34 Acres Lot
$-- Zestimate®
$172/sqft
$-- Estimated rent
Home value
Not available
Estimated sales range
Not available
Not available
Zestimate® history
Loading...
Owner options
Explore your selling options
What's special
One of a kind mini horse farm on 6.3 acres in Clearcreek Twp! This property offers a blend of country living with equestrian amenities. Head through the gated entrance down the long driveway. The traditional 2 story home with finished basement with Buckeye pool has been loved by the current owners. Beautiful hardwood floors and crown molding. The heart of the home is the kitchen with center island, granite, stainless appliances with downdraft range and great pantry. Wood beams & knotty pine! All open to the family room with 2 new ceiling fans, wet bar and fireplace (not warranted). You will love the light filled 3 season room-what a view! The handsome study has a full wall of built-ins and wainscotting. There is an updated half bath tucked away! Double staircases to the second floor. The large primary suite has a huge closet and updated en suite with skylight. 2 bedrooms and updated bath plus fabulous 4th suite over garage with slim line added. Finished lower level with new carpet, workshop and storage. Host all the pool parties this summer with new heater and pump. Insulated 36x36 barn with 3 horse stalls, heated tack room, turn outs, rubber mats, fans and drains in all the stalls. 2 fenced pastures and 3 paddocks all added. 1/2 mile of fencing. Exterior of home & barn painted 2024. So much to love in an amazing location!
Zillow last checked: 8 hours ago
Listing updated: August 04, 2025 at 08:34am
Listed by:
Cynthia A Buckreus (937)439-4500,
Coldwell Banker Heritage
Bought with:
Jenna Denlinger, 2017004368
Keller Williams Home Town Rlty
Source: DABR MLS,MLS#: 936194 Originating MLS: Dayton Area Board of REALTORS
Originating MLS: Dayton Area Board of REALTORS
Facts & features
Interior
Bedrooms & bathrooms
- Bedrooms: 4
- Bathrooms: 4
- Full bathrooms: 3
- 1/2 bathrooms: 1
- Main level bathrooms: 1
Primary bedroom
- Level: Second
- Dimensions: 20 x 14
Bedroom
- Level: Second
- Dimensions: 21 x 17
Bedroom
- Level: Second
- Dimensions: 13 x 13
Bedroom
- Level: Second
- Dimensions: 13 x 12
Breakfast room nook
- Level: Main
- Dimensions: 16 x 11
Dining room
- Level: Main
- Dimensions: 21 x 14
Entry foyer
- Level: Main
- Dimensions: 9 x 9
Family room
- Level: Main
- Dimensions: 16 x 16
Kitchen
- Level: Main
- Dimensions: 16 x 14
Office
- Level: Main
- Dimensions: 13 x 13
Other
- Level: Lower
- Dimensions: 20 x 16
Recreation
- Level: Lower
- Dimensions: 30 x 23
Screened porch
- Level: Main
- Dimensions: 18 x 16
Utility room
- Level: Main
- Dimensions: 10 x 9
Heating
- Forced Air, Heat Pump, Propane
Cooling
- Central Air
Appliances
- Included: Cooktop, Dryer, Dishwasher, Microwave, Range, Refrigerator, Washer
Features
- Basement: Full,Finished
- Number of fireplaces: 2
- Fireplace features: Two
Interior area
- Total structure area: 4,742
- Total interior livable area: 4,742 sqft
Property
Parking
- Total spaces: 2
- Parking features: Attached, Barn, Garage, Two Car Garage, Garage Door Opener, Storage
- Attached garage spaces: 2
Features
- Levels: Two
- Stories: 2
- Patio & porch: Patio
- Exterior features: Fence, Pool, Patio
- Pool features: In Ground
- Fencing: Partial
Lot
- Size: 6.34 Acres
- Dimensions: 6.34 acres
Details
- Parcel number: 05253450020
- Zoning: Residential
- Zoning description: Residential
Construction
Type & style
- Home type: SingleFamily
- Architectural style: Traditional
- Property subtype: Single Family Residence
Materials
- Cedar, Frame
Condition
- Year built: 1988
Utilities & green energy
- Sewer: Septic Tank
- Water: Public
- Utilities for property: Septic Available, Water Available
Community & neighborhood
Security
- Security features: Gated Community
Community
- Community features: Gated
Location
- Region: Springboro
- Subdivision: Ridgeville Orchard Estates
Other
Other facts
- Listing terms: Conventional,VA Loan
Price history
| Date | Event | Price |
|---|---|---|
| 8/4/2025 | Sold | $815,000-1.2%$172/sqft |
Source: | ||
| 7/9/2025 | Pending sale | $825,000$174/sqft |
Source: DABR MLS #936194 | ||
| 7/9/2025 | Contingent | $825,000$174/sqft |
Source: | ||
| 6/25/2025 | Listed for sale | $825,000$174/sqft |
Source: | ||
| 6/13/2025 | Pending sale | $825,000$174/sqft |
Source: DABR MLS #936194 | ||
Public tax history
Tax history is unavailable.
Neighborhood: 45066
Nearby schools
GreatSchools rating
- NAClearcreek Elementary SchoolGrades: PK-1Distance: 3.5 mi
- 7/10Springboro Intermediate SchoolGrades: 6Distance: 3.6 mi
- 9/10Springboro High SchoolGrades: 9-12Distance: 4.2 mi
Schools provided by the listing agent
- District: Springboro
Source: DABR MLS. This data may not be complete. We recommend contacting the local school district to confirm school assignments for this home.

Get pre-qualified for a loan
At Zillow Home Loans, we can pre-qualify you in as little as 5 minutes with no impact to your credit score.An equal housing lender. NMLS #10287.
