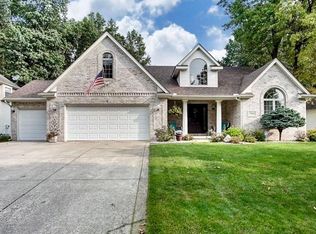Sold for $330,000 on 10/17/25
$330,000
7256 Apache Trl, Holland, OH 43528
4beds
2,213sqft
Single Family Residence
Built in 1997
0.29 Acres Lot
$-- Zestimate®
$149/sqft
$2,569 Estimated rent
Home value
Not available
Estimated sales range
Not available
$2,569/mo
Zestimate® history
Loading...
Owner options
Explore your selling options
What's special
Welcome Home! This beautifully updated 4-bedroom, 2.5-bath residence in Holland, offers the perfect blend of modern comfort and classic charm in a peaceful suburban setting. The spacious kitchen is a true showstopper with granite countertops, stainless steel appliances, and a large island perfect for casual dining or entertaining. The adjoining family room offers a cozy fireplace and plenty of natural light, creating a warm and inviting atmosphere.Upstairs, brings spacious bedrooms with a master suit, for luxurious relaxation and pleasant nights sleep. Come see this gem today!!
Zillow last checked: 8 hours ago
Listing updated: October 20, 2025 at 12:16pm
Listed by:
Benjamin L Kasch 419-356-2019,
Key Realty
Bought with:
Kelsey Borkowski, 2024004590
Binger Show
Source: NORIS,MLS#: 6133940
Facts & features
Interior
Bedrooms & bathrooms
- Bedrooms: 4
- Bathrooms: 3
- Full bathrooms: 2
- 1/2 bathrooms: 1
Bedroom 2
- Level: Upper
- Dimensions: 15 x 12
Bedroom 3
- Level: Upper
- Dimensions: 15 x 12
Bedroom 4
- Level: Upper
- Dimensions: 12 x 11
Bedroom 5
- Level: Upper
- Dimensions: 13 x 9
Dining room
- Level: Main
- Dimensions: 13 x 10
Family room
- Level: Main
- Dimensions: 17 x 13
Kitchen
- Level: Main
- Dimensions: 15 x 13
Living room
- Level: Main
- Dimensions: 13 x 10
Heating
- Forced Air, Natural Gas
Cooling
- Central Air
Appliances
- Included: Dishwasher, Microwave, Water Heater, Disposal, Dryer, Refrigerator, Washer
Features
- Primary Bathroom
- Doors: Door Screen(s)
- Basement: Partial
- Has fireplace: Yes
- Fireplace features: Family Room, Gas, Glass Doors
Interior area
- Total structure area: 2,213
- Total interior livable area: 2,213 sqft
Property
Parking
- Total spaces: 2
- Parking features: Asphalt, Driveway, Garage Door Opener
- Garage spaces: 2
- Has uncovered spaces: Yes
Features
- Patio & porch: Deck
Lot
- Size: 0.29 Acres
- Dimensions: 12,800
Details
- Parcel number: 6594628
- Other equipment: DC Well Pump
Construction
Type & style
- Home type: SingleFamily
- Property subtype: Single Family Residence
Materials
- Brick, Vinyl Siding
- Foundation: Crawl Space
- Roof: Shingle
Condition
- New construction: No
- Year built: 1997
Utilities & green energy
- Electric: Circuit Breakers
- Sewer: Sanitary Sewer, Storm Sewer
- Water: Public
Community & neighborhood
Location
- Region: Holland
- Subdivision: Deerfield Forest
Other
Other facts
- Listing terms: Cash,Conventional,FHA,VA Loan
Price history
| Date | Event | Price |
|---|---|---|
| 10/17/2025 | Sold | $330,000-2.9%$149/sqft |
Source: NORIS #6133940 | ||
| 10/16/2025 | Pending sale | $340,000$154/sqft |
Source: NORIS #6133940 | ||
| 10/14/2025 | Contingent | $340,000$154/sqft |
Source: NORIS #6133940 | ||
| 8/26/2025 | Price change | $340,000-4.2%$154/sqft |
Source: NORIS #6133940 | ||
| 8/16/2025 | Listed for sale | $355,000+59.2%$160/sqft |
Source: NORIS #6133940 | ||
Public tax history
| Year | Property taxes | Tax assessment |
|---|---|---|
| 2024 | $7,591 +26.2% | $124,775 +44.9% |
| 2023 | $6,016 +0.1% | $86,100 |
| 2022 | $6,010 +6.4% | $86,100 |
Find assessor info on the county website
Neighborhood: 43528
Nearby schools
GreatSchools rating
- 4/10Holland Elementary SchoolGrades: 4-5Distance: 1.3 mi
- 7/10Springfield Middle SchoolGrades: 6-8Distance: 1.3 mi
- 6/10Springfield High SchoolGrades: 9-12Distance: 1.3 mi
Schools provided by the listing agent
- Elementary: Dorr
- Middle: Springfield
- High: Springfield
Source: NORIS. This data may not be complete. We recommend contacting the local school district to confirm school assignments for this home.

Get pre-qualified for a loan
At Zillow Home Loans, we can pre-qualify you in as little as 5 minutes with no impact to your credit score.An equal housing lender. NMLS #10287.
