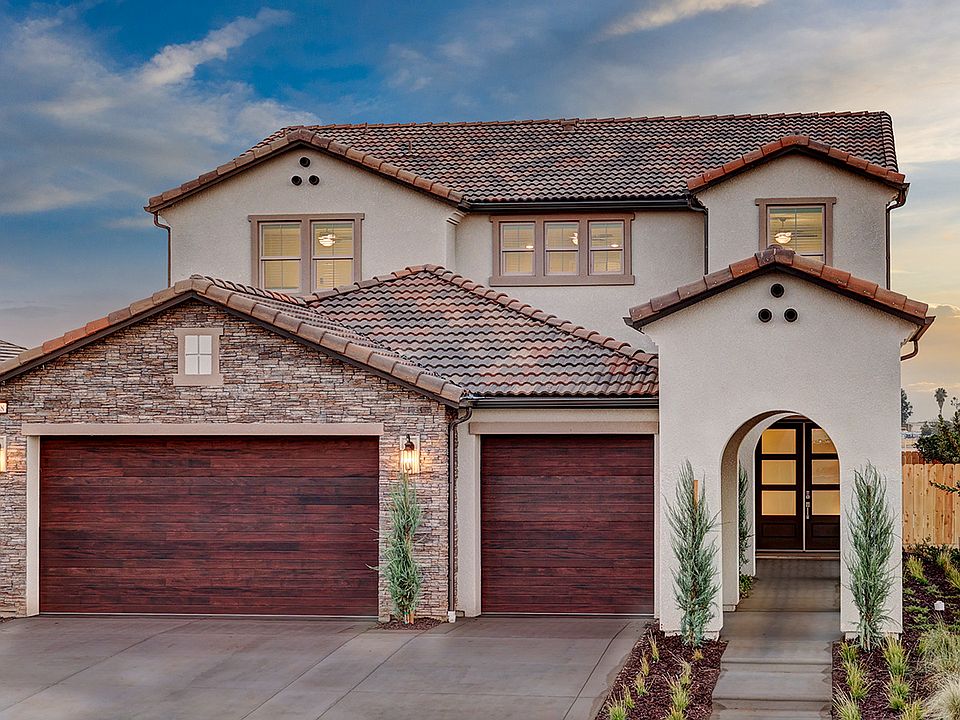Modern Farmhouse curb appeal and model-home landscaping set the stage for this former Annie model in Parc West. Multi-gen friendly layout with 2,355 sq ft, 4 bedrooms including guest suite, 3.5 baths and a 2 car garage on a 6,600 sq ft lot.A dedicated home office with double interior French doors sits off the entry. The kitchen features Manta Ray Maple Alpine cabinets, 3cm Miami White quartz counters, a full tile backsplash and an extra-large walk-in pantry. Tile where life happens: durable wood-plank tile runs through the kitchen, great room, baths and halls, while carpet keeps every bedroom quiet and cozy.The great room is highlighted by a wood plank accent wall that adds warmth and texture. Miami White quartz also finishes the baths and laundry for a clean, cohesive look. Energy perks include GV Eco-Smart technology and an owned 6.32 kW NEM 2.0 solar system.Move-in ready and loaded with designer upgrades.
New construction
Special offer
$649,000
7257 W Ashcroft Ave, Fresno, CA 93723
4beds
4baths
2,355sqft
Residential, Single Family Residence
Built in ----
6,599.34 Square Feet Lot
$641,600 Zestimate®
$276/sqft
$-- HOA
What's special
Modern farmhouse curb appealWood plank accent wallWood-plank tileDedicated home officeMiami white quartz countersModel-home landscapingFull tile backsplash
Call: (559) 272-4068
- 103 days |
- 389 |
- 18 |
Zillow last checked: 8 hours ago
Listing updated: November 18, 2025 at 08:10am
Listed by:
Layla Granata DRE #02086336 559-776-8812,
SME Real Estate
Source: Fresno MLS,MLS#: 634280Originating MLS: Fresno MLS
Travel times
Schedule tour
Select your preferred tour type — either in-person or real-time video tour — then discuss available options with the builder representative you're connected with.
Open houses
Facts & features
Interior
Bedrooms & bathrooms
- Bedrooms: 4
- Bathrooms: 4
Primary bedroom
- Area: 0
- Dimensions: 0 x 0
Bedroom 1
- Area: 0
- Dimensions: 0 x 0
Bedroom 2
- Area: 0
- Dimensions: 0 x 0
Bedroom 3
- Area: 0
- Dimensions: 0 x 0
Bedroom 4
- Area: 0
- Dimensions: 0 x 0
Bathroom
- Features: Tub/Shower, Shower, Tub
Dining room
- Features: Living Room/Area
- Area: 0
- Dimensions: 0 x 0
Family room
- Area: 0
- Dimensions: 0 x 0
Kitchen
- Features: Eat-in Kitchen, Breakfast Bar, Pantry
- Area: 0
- Dimensions: 0 x 0
Living room
- Area: 0
- Dimensions: 0 x 0
Basement
- Area: 0
Heating
- Has Heating (Unspecified Type)
Cooling
- Central Air
Appliances
- Included: Built In Range/Oven, Gas Appliances, Electric Appliances, Disposal, Dishwasher, Microwave
- Laundry: Inside, Utility Room, Electric Dryer Hookup
Features
- Isolated Bedroom, Isolated Bathroom, Built-in Features, Great Room, Office
- Flooring: Carpet, Tile
- Basement: None
- Has fireplace: No
Interior area
- Total structure area: 2,355
- Total interior livable area: 2,355 sqft
Property
Parking
- Total spaces: 2
- Parking features: Garage Door Opener
- Attached garage spaces: 2
Features
- Levels: One
- Stories: 1
- Patio & porch: Covered, Concrete
- Fencing: Fenced
Lot
- Size: 6,599.34 Square Feet
- Features: Urban, Sprinklers In Rear, Sprinklers Auto, Drip System
Details
- Parcel number: 51234312S
Construction
Type & style
- Home type: SingleFamily
- Property subtype: Residential, Single Family Residence
Materials
- Stucco, Stone
- Foundation: Concrete
- Roof: Tile
Condition
- New construction: Yes
Details
- Builder name: Granville Homes
Utilities & green energy
- Sewer: Public Sewer
- Water: Public
- Utilities for property: Public Utilities
Green energy
- Energy generation: Solar
Community & HOA
Community
- Subdivision: Parc West
Location
- Region: Fresno
Financial & listing details
- Price per square foot: $276/sqft
- Tax assessed value: $534,842
- Date on market: 8/8/2025
- Cumulative days on market: 104 days
- Listing agreement: Exclusive Right To Sell
- Total actual rent: 0
About the community
BasketballSoccerBaseballPark
Granville's long-awaited return to West Fresno is finally here! Parc West is Granville's newest neighborhood, offering our Traditional series of homes on full-sized lots. With Justin Garza High School and Veterans Boulevard Interchange just around the corner, and an upcoming expansive community park with plenty of amenities, Parc West is the ideal community for an active, growing family.
Up To $10,000 Flexible Incentive Included
Get year-end savings with a flexible incentive worth up to $10,000 that can be used toward closing costs, solar, landscaping, or buying a lower interest rate when you move in before December 31, 2025.Source: Granville Homes
