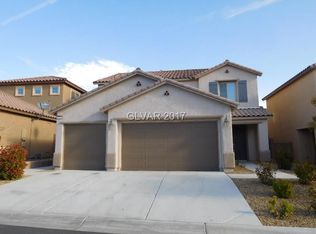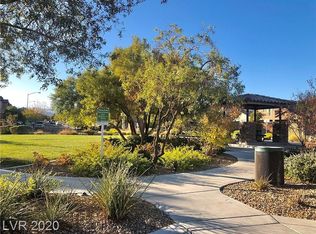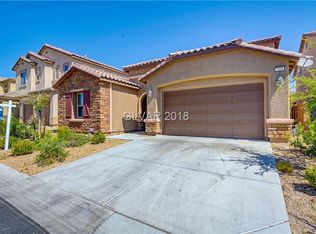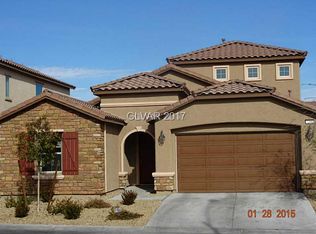Closed
$650,000
7258 Summer Grove Ave, Las Vegas, NV 89117
4beds
3,122sqft
Single Family Residence
Built in 2013
5,227.2 Square Feet Lot
$641,900 Zestimate®
$208/sqft
$3,775 Estimated rent
Home value
$641,900
$584,000 - $706,000
$3,775/mo
Zestimate® history
Loading...
Owner options
Explore your selling options
What's special
This stunning NextGen home by Lennar is perfectly situated in a central location, southwest of Las Vegas, just 5 miles from the Strip and downtown Summerlin. Offering a spacious 3-car garage, this home features a unique casita with its own kitchen, living room, and a separate entrance from a charming side courtyard, ideal for guests or multi-generational living.LVP flooring throughout the entire house. The gourmet kitchen boasts stainless steel appliances, a double oven, upgraded cabinets, and a walk-in pantry. A spacious extended office station provides ample room for productivity. Step outside to enjoy the expansive covered patio and extended balcony—perfect for outdoor entertaining. Located in an established area, the home is just across the street from Walmart and Sam's Club, with easy access to organic stores and restaurants. This prime location combines convenience and luxury, offering the best of Las Vegas living!
Zillow last checked: 8 hours ago
Listing updated: March 14, 2025 at 07:39pm
Listed by:
Liang Hong S.0184536 702-940-9600,
Love Las Vegas Realty
Bought with:
Puyu Chen, S.0176823
NVWM Realty
Source: LVR,MLS#: 2643224 Originating MLS: Greater Las Vegas Association of Realtors Inc
Originating MLS: Greater Las Vegas Association of Realtors Inc
Facts & features
Interior
Bedrooms & bathrooms
- Bedrooms: 4
- Bathrooms: 4
- Full bathrooms: 3
- 1/2 bathrooms: 1
Primary bedroom
- Description: Upstairs,Walk-In Closet(s)
- Dimensions: 15x18
Bedroom 2
- Description: Closet,Upstairs
- Dimensions: 13x14
Bedroom 3
- Description: Closet,Upstairs
- Dimensions: 13x14
Bedroom 4
- Description: Closet,Downstairs
- Dimensions: 12x13
Kitchen
- Description: Granite Countertops,Island
- Dimensions: 15x25
Heating
- Central, Electric
Cooling
- Central Air, Electric
Appliances
- Included: Dryer, Dishwasher, Disposal, Gas Range, Refrigerator, Washer
- Laundry: Gas Dryer Hookup, Main Level, Upper Level
Features
- Bedroom on Main Level, Ceiling Fan(s), Window Treatments
- Flooring: Luxury Vinyl, Luxury VinylPlank
- Windows: Blinds
- Has fireplace: No
Interior area
- Total structure area: 3,122
- Total interior livable area: 3,122 sqft
Property
Parking
- Total spaces: 3
- Parking features: Attached, Garage, Private
- Attached garage spaces: 3
Features
- Stories: 2
- Patio & porch: Balcony, Patio
- Exterior features: Balcony, Patio
- Fencing: Block,Brick,Back Yard
Lot
- Size: 5,227 sqft
- Features: Desert Landscaping, Landscaped, < 1/4 Acre
Details
- Parcel number: 16315513021
- Zoning description: Single Family
- Horse amenities: None
Construction
Type & style
- Home type: SingleFamily
- Architectural style: Two Story
- Property subtype: Single Family Residence
Materials
- Roof: Tile
Condition
- Good Condition,Resale
- Year built: 2013
Utilities & green energy
- Electric: Photovoltaics None
- Sewer: Public Sewer
- Water: Public
- Utilities for property: Underground Utilities
Community & neighborhood
Location
- Region: Las Vegas
- Subdivision: Lantern Gardens
HOA & financial
HOA
- Has HOA: Yes
- HOA fee: $87 monthly
- Amenities included: Dog Park, Gated, Barbecue, Park
- Services included: Association Management, Common Areas, Taxes
- Association name: Camco
- Association phone: 702-531-3382
Other
Other facts
- Listing agreement: Exclusive Right To Sell
- Listing terms: Cash,Conventional,FHA,VA Loan
Price history
| Date | Event | Price |
|---|---|---|
| 4/17/2025 | Listing removed | $2,950$1/sqft |
Source: Zillow Rentals | ||
| 4/10/2025 | Listed for rent | $2,950+3.5%$1/sqft |
Source: Zillow Rentals | ||
| 3/22/2025 | Listing removed | $2,850$1/sqft |
Source: Zillow Rentals | ||
| 3/14/2025 | Sold | $650,000-1.5%$208/sqft |
Source: | ||
| 2/7/2025 | Contingent | $660,000$211/sqft |
Source: | ||
Public tax history
| Year | Property taxes | Tax assessment |
|---|---|---|
| 2025 | $4,854 +3% | $215,631 -0.5% |
| 2024 | $4,713 +3% | $216,779 +30.1% |
| 2023 | $4,576 +3% | $166,626 +10.1% |
Find assessor info on the county website
Neighborhood: Spring Valley
Nearby schools
GreatSchools rating
- 6/10R Guild Gray Elementary SchoolGrades: PK-5Distance: 1.1 mi
- 6/10Clifford J Lawrence Junior High SchoolGrades: 6-8Distance: 2.3 mi
- 6/10Spring Valley High SchoolGrades: 9-12Distance: 0.8 mi
Schools provided by the listing agent
- Elementary: Gray, Guild R.,Gray, Guild R.
- Middle: Lawrence
- High: Spring Valley HS
Source: LVR. This data may not be complete. We recommend contacting the local school district to confirm school assignments for this home.
Get a cash offer in 3 minutes
Find out how much your home could sell for in as little as 3 minutes with a no-obligation cash offer.
Estimated market value
$641,900
Get a cash offer in 3 minutes
Find out how much your home could sell for in as little as 3 minutes with a no-obligation cash offer.
Estimated market value
$641,900



