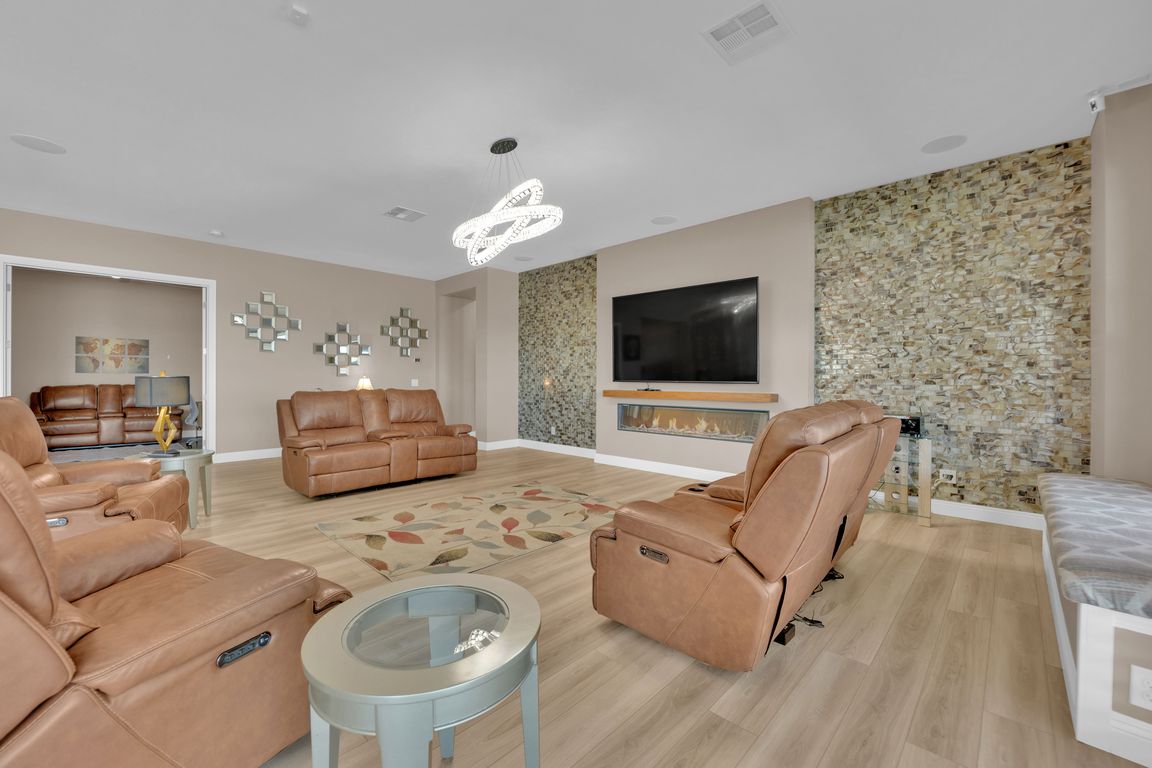
ActivePrice cut: $50K (7/18)
$1,249,990
5beds
3,947sqft
7258 W Le Baron Ave, Las Vegas, NV 89178
5beds
3,947sqft
Single family residence
Built in 2021
0.46 Acres
2 Attached garage spaces
$317 price/sqft
$75 monthly HOA fee
What's special
Pristine detached casitaGenerous half-acre lotTurf areaExpansive single-story homeLarge covered patioNatural lightLuxurious accent walls
Indulge in refined living in this expansive single-story home offering 3,947 sqft of elegance in highly desirable Southwest Las Vegas. This 2021-built gem features five bedrooms, an office, den, 2-car garage, RV parking, and a detached casita. Bright, open spaces are filled with natural light, luxurious accent walls, and designer chandeliers that ...
- 84 days
- on Zillow |
- 1,054 |
- 41 |
Source: LVR,MLS#: 2688570 Originating MLS: Greater Las Vegas Association of Realtors Inc
Originating MLS: Greater Las Vegas Association of Realtors Inc
Travel times
Living Room
Kitchen
Primary Bedroom
Zillow last checked: 7 hours ago
Listing updated: July 18, 2025 at 08:08am
Listed by:
Matthew Suiter BS.0143717 (702)339-6987,
BHHS Nevada Properties
Source: LVR,MLS#: 2688570 Originating MLS: Greater Las Vegas Association of Realtors Inc
Originating MLS: Greater Las Vegas Association of Realtors Inc
Facts & features
Interior
Bedrooms & bathrooms
- Bedrooms: 5
- Bathrooms: 5
- Full bathrooms: 1
- 3/4 bathrooms: 3
- 1/2 bathrooms: 1
Primary bedroom
- Description: Ceiling Fan,Ceiling Light,Downstairs,Walk-In Closet(s)
- Dimensions: 22x24
Bedroom 2
- Description: Ceiling Fan,Ceiling Light,Downstairs,Walk-In Closet(s),With Bath
- Dimensions: 13x14
Bedroom 3
- Description: Ceiling Fan,Ceiling Light,Walk-In Closet(s),With Bath
- Dimensions: 13x17
Bedroom 4
- Description: Ceiling Fan,Ceiling Light,Walk-In Closet(s)
- Dimensions: 15x11
Primary bathroom
- Description: Double Sink,Separate Shower,Separate Tub
Den
- Description: Downstairs
- Dimensions: 12x15
Dining room
- Description: Dining Area
- Dimensions: 11x29
Kitchen
- Description: Breakfast Bar/Counter,Custom Cabinets,Island,Lighting Recessed,Man Made Woodor Laminate Flooring,Stainless Steel Appliances,Walk-in Pantry
Living room
- Description: None
- Dimensions: 23x29
Heating
- Central, Gas
Cooling
- Central Air, Electric, 2 Units
Appliances
- Included: Built-In Gas Oven, Dryer, Dishwasher, Gas Cooktop, Disposal, Microwave, Refrigerator, Water Purifier, Washer
- Laundry: Gas Dryer Hookup, Main Level
Features
- Bedroom on Main Level, Ceiling Fan(s), Primary Downstairs, Window Treatments, Additional Living Quarters
- Flooring: Ceramic Tile, Laminate
- Windows: Low-Emissivity Windows, Window Treatments
- Number of fireplaces: 1
- Fireplace features: Gas, Living Room
Interior area
- Total structure area: 3,947
- Total interior livable area: 3,947 sqft
Video & virtual tour
Property
Parking
- Total spaces: 2
- Parking features: Attached, Garage, Garage Door Opener, Inside Entrance, Private, RV Hook-Ups, RV Gated, RV Access/Parking
- Attached garage spaces: 2
Features
- Stories: 1
- Patio & porch: Covered, Patio
- Exterior features: Courtyard, Patio, Private Yard, RV Hookup, Sprinkler/Irrigation
- Fencing: Block,Back Yard
- Has view: Yes
- View description: Mountain(s)
Lot
- Size: 0.46 Acres
- Features: 1/4 to 1 Acre Lot, Back Yard, Desert Landscaping, Landscaped, Synthetic Grass, Sprinklers Timer
Details
- Additional structures: Guest House
- Parcel number: 17627510029
- Zoning description: Single Family
- Other equipment: Water Softener Loop
- Horse amenities: None
Construction
Type & style
- Home type: SingleFamily
- Architectural style: One Story,Custom
- Property subtype: Single Family Residence
Materials
- Roof: Tile
Condition
- Resale
- Year built: 2021
Utilities & green energy
- Electric: Photovoltaics None
- Sewer: Public Sewer
- Water: Public
- Utilities for property: Underground Utilities
Green energy
- Energy efficient items: Windows
Community & HOA
Community
- Security: Security System Leased
- Subdivision: Tenaya & Landberg
HOA
- Has HOA: Yes
- Services included: Association Management, Maintenance Grounds
- HOA fee: $75 monthly
- HOA name: Thoroughbred
- HOA phone: 702-515-2042
Location
- Region: Las Vegas
Financial & listing details
- Price per square foot: $317/sqft
- Tax assessed value: $1,076,608
- Annual tax amount: $8,895
- Date on market: 6/6/2025
- Listing agreement: Exclusive Right To Sell
- Listing terms: Cash,Conventional,FHA,VA Loan