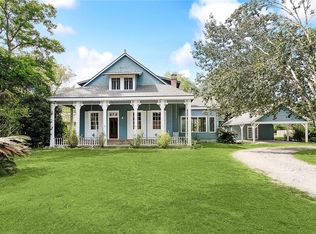Closed
Price Unknown
72588 Military Rd, Covington, LA 70435
4beds
3,608sqft
Single Family Residence
Built in 2006
2.2 Acres Lot
$866,500 Zestimate®
$--/sqft
$3,635 Estimated rent
Home value
$866,500
$797,000 - $944,000
$3,635/mo
Zestimate® history
Loading...
Owner options
Explore your selling options
What's special
Welcome to the Blue Cottage! Enter this special property through a canopy of trees opening to the expansive 2+ acres of land. The 1895 original Blue Cottage was damaged in Katrina and the previous owners rebuilt, replicated and enhanced the wooden exterior and appearance of the home. The interior was built with materials duplicating the same quality of the original structure including 9.9 foot high ceilings, five inch heart of pine floors and architectural copies of the ceiling and floor moldings. This special 4 bedroom, 3 bath home features a front and rear porches, an inviting foyer leading to a floor plan with open living room/dining room area adjacent to the gourmet kitchen, butler's pantry and family room with wet bar. Highlights of the kitchen are a center island, stone counters, custom cabinetry and stainless appliances. The family room with fireplace is light filled with glass doors opening to a delightful screened porch overlooking the landscaped vista of manicured rear yard and free form pond. The primary bedroom, walk in closet and luxurious primary bath with walk in shower and large bath tub represent one wing of luxury and privacy. 3 additional and 2 baths offer their own area for family and friends. A few steps away, a large detached 3 car garage provides convenience and a workshop area. This well located home is only a short distance to vibrant Downtown Covington with all the shopping, restaurants and entertainment areas so well loved by Northshore residents and visitors! Don't miss this opportunity to make this one of a kind property your own!
Zillow last checked: 8 hours ago
Listing updated: October 30, 2025 at 03:19pm
Listed by:
Polly Eagan 504-452-3571,
KELLER WILLIAMS REALTY 455-0100
Bought with:
Samuel Benson
1 Percent Lists
Source: GSREIN,MLS#: 2461083
Facts & features
Interior
Bedrooms & bathrooms
- Bedrooms: 4
- Bathrooms: 3
- Full bathrooms: 3
Primary bedroom
- Description: Flooring: Wood
- Level: Lower
- Dimensions: 14.3 x 20.2
Bedroom
- Description: Flooring: Wood
- Level: Lower
- Dimensions: 11.5 x 15.8
Bedroom
- Description: Flooring: Wood
- Level: Lower
- Dimensions: 17.7 x 15.8
Bedroom
- Description: Flooring: Wood
- Level: Lower
- Dimensions: 13 x 14.6
Primary bathroom
- Description: Flooring: Tile
- Level: Lower
- Dimensions: 13.4 x 17.9
Bathroom
- Description: Flooring: Wood
- Level: Lower
- Dimensions: 11.6 x 5.1
Bathroom
- Description: Flooring: Wood
- Level: Lower
- Dimensions: 5.6 x 10.1
Breakfast room nook
- Description: Flooring: Wood
- Level: Lower
- Dimensions: 16.4 x 13
Den
- Description: Flooring: Wood
- Level: Lower
- Dimensions: 16.3 x 17.3
Dining room
- Description: Flooring: Wood
- Level: Lower
- Dimensions: 14.3 x 18.9
Foyer
- Description: Flooring: Wood
- Level: Lower
- Dimensions: 29.6 x 7.8
Garage
- Description: Flooring: Other
- Level: Lower
- Dimensions: 31 x 23.5
Kitchen
- Description: Flooring: Wood
- Level: Lower
- Dimensions: 16 x 15
Laundry
- Description: Flooring: Wood
- Level: Lower
- Dimensions: 7.2 x 7.3
Living room
- Description: Flooring: Wood
- Level: Lower
- Dimensions: 14.2 x 15.5
Heating
- Central, Multiple Heating Units
Cooling
- 3+ Units
Appliances
- Included: Cooktop, Dryer, Dishwasher, Microwave, Oven, Range, Refrigerator, Washer
Features
- Wet Bar, Butler's Pantry, Ceiling Fan(s), Jetted Tub, Stone Counters, Stainless Steel Appliances
- Has fireplace: Yes
- Fireplace features: Wood Burning
Interior area
- Total structure area: 5,320
- Total interior livable area: 3,608 sqft
Property
Parking
- Parking features: Detached, Garage, Three or more Spaces, Driveway
- Has garage: Yes
- Has uncovered spaces: Yes
Features
- Levels: One
- Stories: 1
- Patio & porch: Brick, Oversized, Patio, Porch, Screened
- Exterior features: Enclosed Porch, Fence, Porch, Permeable Paving, Patio
- Pool features: None
Lot
- Size: 2.20 Acres
- Dimensions: 200 x 469/470.7
- Features: 1 to 5 Acres, Outside City Limits, Oversized Lot, Pond on Lot
Details
- Special conditions: None
Construction
Type & style
- Home type: SingleFamily
- Architectural style: Acadian
- Property subtype: Single Family Residence
Materials
- Wood Siding
- Foundation: Raised
- Roof: Shingle
Condition
- Excellent
- Year built: 2006
Utilities & green energy
- Electric: Generator
- Sewer: Septic Tank
- Water: Public
Community & neighborhood
Location
- Region: Covington
- Subdivision: Not a Subdivision
Price history
| Date | Event | Price |
|---|---|---|
| 10/30/2025 | Sold | -- |
Source: | ||
| 10/3/2025 | Contingent | $895,000$248/sqft |
Source: | ||
| 7/22/2025 | Price change | $895,000-10.1%$248/sqft |
Source: | ||
| 8/1/2024 | Listed for sale | $995,000$276/sqft |
Source: | ||
Public tax history
Tax history is unavailable.
Neighborhood: 70435
Nearby schools
GreatSchools rating
- 5/10E. E. Lyon Elementary SchoolGrades: PK-3Distance: 1.4 mi
- 4/10William Pitcher Junior High SchoolGrades: 7-8Distance: 2 mi
- 5/10Covington High SchoolGrades: 9-12Distance: 3.4 mi
Sell with ease on Zillow
Get a Zillow Showcase℠ listing at no additional cost and you could sell for —faster.
$866,500
2% more+$17,330
With Zillow Showcase(estimated)$883,830
