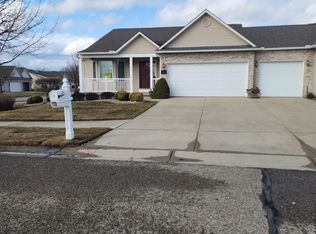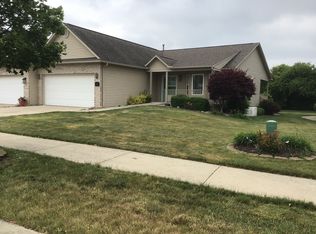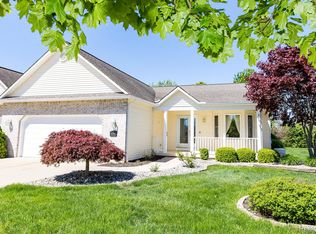Sold for $314,900 on 06/19/25
$314,900
7259 Maplecrest Cir, Swartz Creek, MI 48473
2beds
2,832sqft
Condominium
Built in 2005
-- sqft lot
$330,100 Zestimate®
$111/sqft
$2,077 Estimated rent
Home value
$330,100
$300,000 - $363,000
$2,077/mo
Zestimate® history
Loading...
Owner options
Explore your selling options
What's special
Immaculate and move-in ready condo in the desirable Springbrook East community. This 2-bedroom, 3-bathroom home offers 1,582 square feet of main-level living with a spacious open floor plan, beautiful hardwood floors, vaulted ceilings, and abundant natural light. The kitchen includes all appliances and opens to a bright dining and living area, perfect for entertaining. The primary suite features a private bath and generous closet space. A fully finished basement provides additional living space, including a large family room, a kitchenette, a full bathroom, and ample storage, making it ideal for guests or multi-generational living.
Enjoy the outdoors on the Trex deck overlooking a quiet, landscaped backyard. Additional features include a whole house generator, attached two-car garage, and main-floor laundry. Located minutes from expressways, shopping, and dining, this condo offers low-maintenance living in a peaceful, well-maintained neighborhood. Schedule your private showing today.
Zillow last checked: 8 hours ago
Listing updated: September 12, 2025 at 11:00am
Listed by:
Thomas C Farrell 810-691-6387,
Crown Real Estate Group
Bought with:
Brandi Skinner
Kori Shook & Associates
Source: Realcomp II,MLS#: 20250034359
Facts & features
Interior
Bedrooms & bathrooms
- Bedrooms: 2
- Bathrooms: 3
- Full bathrooms: 3
Bedroom
- Level: Entry
- Area: 168
- Dimensions: 12 x 14
Bedroom
- Level: Entry
- Area: 210
- Dimensions: 14 x 15
Other
- Level: Basement
- Area: 72
- Dimensions: 6 x 12
Other
- Level: Entry
- Area: 70
- Dimensions: 5 x 14
Other
- Level: Entry
- Area: 50
- Dimensions: 5 x 10
Dining room
- Level: Entry
- Area: 144
- Dimensions: 9 x 16
Family room
- Level: Basement
- Area: 589
- Dimensions: 19 x 31
Kitchen
- Level: Entry
- Area: 168
- Dimensions: 12 x 14
Laundry
- Level: Entry
- Area: 56
- Dimensions: 7 x 8
Living room
- Level: Entry
- Area: 182
- Dimensions: 13 x 14
Other
- Level: Basement
- Area: 169
- Dimensions: 13 x 13
Other
- Level: Basement
- Area: 120
- Dimensions: 10 x 12
Other
- Level: Entry
- Area: 121
- Dimensions: 11 x 11
Heating
- Forced Air, Natural Gas
Cooling
- Ceiling Fans, Central Air
Appliances
- Included: Dishwasher, Dryer, Free Standing Electric Range, Microwave, Washer
- Laundry: Laundry Room
Features
- Basement: Partially Finished
- Has fireplace: No
Interior area
- Total interior livable area: 2,832 sqft
- Finished area above ground: 1,582
- Finished area below ground: 1,250
Property
Parking
- Total spaces: 2
- Parking features: Two Car Garage, Attached, Electricityin Garage, Side Entrance
- Attached garage spaces: 2
Features
- Levels: One
- Stories: 1
- Entry location: GroundLevelwSteps
- Patio & porch: Deck, Porch
Details
- Parcel number: 5836676035
- Special conditions: Short Sale No,Standard
Construction
Type & style
- Home type: Condo
- Architectural style: Ranch
- Property subtype: Condominium
Materials
- Vinyl Siding
- Foundation: Basement, Poured
- Roof: Asphalt
Condition
- New construction: No
- Year built: 2005
Utilities & green energy
- Sewer: Public Sewer
- Water: Public
Community & neighborhood
Location
- Region: Swartz Creek
- Subdivision: SPRINGBROOK EAST CONDOS
HOA & financial
HOA
- Has HOA: Yes
- HOA fee: $110 monthly
- Services included: Maintenance Grounds
- Association phone: 810-938-2607
Other
Other facts
- Listing agreement: Exclusive Right To Sell
- Listing terms: Cash,Conventional
Price history
| Date | Event | Price |
|---|---|---|
| 6/19/2025 | Sold | $314,900$111/sqft |
Source: | ||
| 5/30/2025 | Pending sale | $314,900$111/sqft |
Source: | ||
| 5/28/2025 | Price change | $314,900-3.1%$111/sqft |
Source: | ||
| 5/14/2025 | Listed for sale | $324,900+983%$115/sqft |
Source: | ||
| 4/28/2005 | Sold | $30,000$11/sqft |
Source: Public Record | ||
Public tax history
| Year | Property taxes | Tax assessment |
|---|---|---|
| 2024 | $3,264 | $125,200 +8.3% |
| 2023 | -- | $115,600 +3.3% |
| 2022 | -- | $111,900 +3.3% |
Find assessor info on the county website
Neighborhood: 48473
Nearby schools
GreatSchools rating
- 4/10Elms Road Elementary SchoolGrades: PK,3-5Distance: 1.3 mi
- 5/10Swartz Creek Middle SchoolGrades: 6-8Distance: 1.2 mi
- 7/10Swartz Creek High SchoolGrades: 9-12Distance: 1.2 mi

Get pre-qualified for a loan
At Zillow Home Loans, we can pre-qualify you in as little as 5 minutes with no impact to your credit score.An equal housing lender. NMLS #10287.
Sell for more on Zillow
Get a free Zillow Showcase℠ listing and you could sell for .
$330,100
2% more+ $6,602
With Zillow Showcase(estimated)
$336,702

