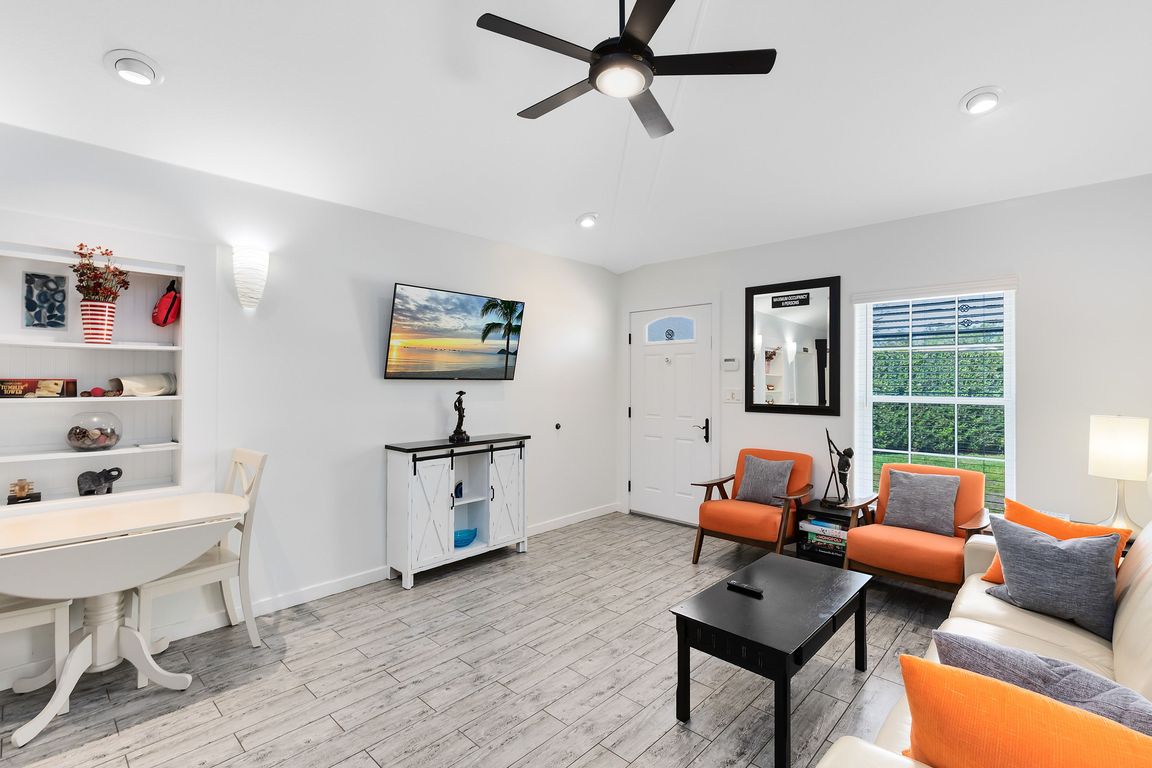
For sale
$1,275,000
6beds
2,284sqft
726/720 N Pennsylvania Ave, Winter Park, FL 32789
6beds
2,284sqft
Single family residence
Built in 2015
4,091 sqft
No data
$558 price/sqft
What's special
Spa-like finishesPrivate paved backyard patiosGranite or quartz countertopsFirst-floor primary suitesDesigner fixturesStrategically placed laundry areasStainless steel appliances
Welcome to this rare Winter Park gem offering unmatched flexibility and investment potential. Whether you’re looking for a turnkey rental property, a multigenerational living solution, or a home with a private in-law or student suite, this property delivers! Each spacious unit boasts 3 bedrooms and 2 bathrooms, designed with a modern, ...
- 192 days
- on Zillow |
- 402 |
- 10 |
Source: Stellar MLS,MLS#: O6282473 Originating MLS: Orlando Regional
Originating MLS: Orlando Regional
Travel times
Family Room
Kitchen
Primary Bedroom
Zillow last checked: 7 hours ago
Listing updated: August 14, 2025 at 01:52pm
Listing Provided by:
Dominick Florio 321-377-4045,
RE/MAX TOWN & COUNTRY REALTY 407-695-2066
Source: Stellar MLS,MLS#: O6282473 Originating MLS: Orlando Regional
Originating MLS: Orlando Regional

Facts & features
Interior
Bedrooms & bathrooms
- Bedrooms: 6
- Bathrooms: 4
- Full bathrooms: 4
Primary bedroom
- Description: Room3
- Features: Built-in Closet
- Level: First
- Area: 121 Square Feet
- Dimensions: 11x11
Bedroom 2
- Features: Built-in Closet
- Level: Second
- Area: 90 Square Feet
- Dimensions: 9x10
Bedroom 3
- Features: Built-in Closet
- Level: Second
- Area: 132 Square Feet
- Dimensions: 11x12
Kitchen
- Description: Room1
- Level: First
- Area: 90 Square Feet
- Dimensions: 9x10
Living room
- Description: Room2
- Level: First
- Area: 144 Square Feet
- Dimensions: 12x12
Loft
- Description: Room4
- Level: Second
- Area: 126 Square Feet
- Dimensions: 14x9
Heating
- Central, Electric
Cooling
- Central Air, Zoned
Appliances
- Included: Dishwasher, Disposal, Electric Water Heater, Microwave, Range, Refrigerator
- Laundry: Inside
Features
- Eating Space In Kitchen, Kitchen/Family Room Combo, Living Room/Dining Room Combo, Open Floorplan, Primary Bedroom Main Floor, Stone Counters, Thermostat, Walk-In Closet(s)
- Flooring: Ceramic Tile, Hardwood
- Has fireplace: No
Interior area
- Total structure area: 2,430
- Total interior livable area: 2,284 sqft
Video & virtual tour
Property
Features
- Levels: Two
- Stories: 2
- Exterior features: Awning(s), Lighting, Sidewalk, Storage
- Fencing: Fenced
Lot
- Size: 4,091 Square Feet
Details
- Additional parcels included: 06-22-30-5760-05-011
- Parcel number: 062230576005010
- Zoning: R-2
- Special conditions: None
Construction
Type & style
- Home type: SingleFamily
- Property subtype: Single Family Residence
Materials
- Block
- Foundation: Slab
- Roof: Metal
Condition
- New construction: No
- Year built: 2015
Utilities & green energy
- Sewer: Septic Tank
- Water: Public
- Utilities for property: Cable Connected, Electricity Connected, Public, Street Lights, Water Connected
Community & HOA
Community
- Features: Golf Carts OK
- Subdivision: MORSELAND SUB
HOA
- Has HOA: No
- Services included: None
- Pet fee: $0 monthly
Location
- Region: Winter Park
Financial & listing details
- Price per square foot: $558/sqft
- Annual tax amount: $10,061
- Date on market: 2/19/2025
- Listing terms: Cash,Conventional,FHA,Owner May Carry,Private Financing Available,VA Loan
- Ownership: Fee Simple
- Total actual rent: 0
- Electric utility on property: Yes
- Road surface type: Paved