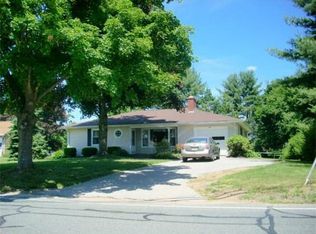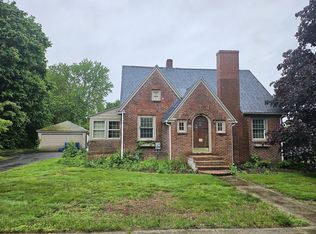Sold for $415,000 on 06/30/25
$415,000
726 Amostown Rd, West Springfield, MA 01089
4beds
1,800sqft
Single Family Residence
Built in 1916
1.22 Acres Lot
$398,400 Zestimate®
$231/sqft
$2,415 Estimated rent
Home value
$398,400
$378,000 - $418,000
$2,415/mo
Zestimate® history
Loading...
Owner options
Explore your selling options
What's special
Gardeners delight on over an acre ! Amazing opportunity to be conveniently located near schools and shopping yet feel as if you're on vacation in this peaceful and beautiful back yard! Front porch welcomes you to this spacious and sunny colonial with so much character ~ Oversized detached 2 car garage with large work shop and plenty of storage in walk up attic area.. Extra tall ceilings throughout ~ Open floor plan on the first floor including formal dining room with built in china cabinets and window seat ! Second floor boasts large bathroom, four bedrooms, each bedroom with an oversized closet ! Finished space in basement with bar, lots of shelving and even cold room storage area ~
Zillow last checked: 8 hours ago
Listing updated: June 30, 2025 at 12:03pm
Listed by:
Suzanne Moore 413-348-5282,
Berkshire Hathaway HomeServices Realty Professionals 413-568-2405
Bought with:
Alan Tabin
B & B Real Estate
Source: MLS PIN,MLS#: 73369808
Facts & features
Interior
Bedrooms & bathrooms
- Bedrooms: 4
- Bathrooms: 2
- Full bathrooms: 1
- 1/2 bathrooms: 1
Primary bedroom
- Features: Walk-In Closet(s)
- Level: Second
Bedroom 2
- Features: Walk-In Closet(s), Flooring - Wood
- Level: Second
Bedroom 3
- Features: Walk-In Closet(s), Flooring - Wood
- Level: Second
Bedroom 4
- Features: Walk-In Closet(s)
- Level: Second
Primary bathroom
- Features: No
Bathroom 1
- Features: Bathroom - Half, Flooring - Vinyl
- Level: First
Bathroom 2
- Features: Bathroom - Full, Flooring - Vinyl
- Level: Second
Dining room
- Features: Flooring - Laminate
- Level: First
Kitchen
- Features: Flooring - Vinyl
- Level: First
Living room
- Features: Flooring - Laminate
- Level: First
Heating
- Steam, Natural Gas
Cooling
- None
Appliances
- Laundry: In Basement
Features
- Entrance Foyer, Den
- Flooring: Wood, Vinyl, Carpet, Laminate
- Basement: Full,Partially Finished,Interior Entry
- Has fireplace: No
Interior area
- Total structure area: 1,800
- Total interior livable area: 1,800 sqft
- Finished area above ground: 1,800
Property
Parking
- Total spaces: 8
- Parking features: Detached, Garage Door Opener, Workshop in Garage, Paved Drive, Off Street
- Garage spaces: 2
- Uncovered spaces: 6
Accessibility
- Accessibility features: No
Features
- Patio & porch: Porch, Deck
- Exterior features: Porch, Deck, Storage, Decorative Lighting
Lot
- Size: 1.22 Acres
Details
- Parcel number: M:00115 B:14600 L:000M2,2655394
- Zoning: unk
Construction
Type & style
- Home type: SingleFamily
- Architectural style: Colonial
- Property subtype: Single Family Residence
Materials
- Foundation: Brick/Mortar, Other
- Roof: Shingle
Condition
- Year built: 1916
Utilities & green energy
- Electric: Circuit Breakers
- Sewer: Public Sewer
- Water: Public
Community & neighborhood
Community
- Community features: Shopping, Park, Walk/Jog Trails, Highway Access, Public School
Location
- Region: West Springfield
Price history
| Date | Event | Price |
|---|---|---|
| 6/30/2025 | Sold | $415,000+3.9%$231/sqft |
Source: MLS PIN #73369808 | ||
| 5/31/2025 | Pending sale | $399,500$222/sqft |
Source: BHHS broker feed #73369808 | ||
| 5/18/2025 | Contingent | $399,500$222/sqft |
Source: MLS PIN #73369808 | ||
| 5/5/2025 | Listed for sale | $399,500$222/sqft |
Source: MLS PIN #73369808 | ||
Public tax history
| Year | Property taxes | Tax assessment |
|---|---|---|
| 2025 | $4,848 +5.4% | $326,000 +5% |
| 2024 | $4,600 +3.7% | $310,600 +8.8% |
| 2023 | $4,437 +9.6% | $285,500 +11.1% |
Find assessor info on the county website
Neighborhood: 01089
Nearby schools
GreatSchools rating
- 7/10John R Fausey Elementary SchoolGrades: 1-5Distance: 0.1 mi
- 4/10West Springfield Middle SchoolGrades: 6-8Distance: 0.2 mi
- 5/10West Springfield High SchoolGrades: 9-12Distance: 0.5 mi

Get pre-qualified for a loan
At Zillow Home Loans, we can pre-qualify you in as little as 5 minutes with no impact to your credit score.An equal housing lender. NMLS #10287.
Sell for more on Zillow
Get a free Zillow Showcase℠ listing and you could sell for .
$398,400
2% more+ $7,968
With Zillow Showcase(estimated)
$406,368
