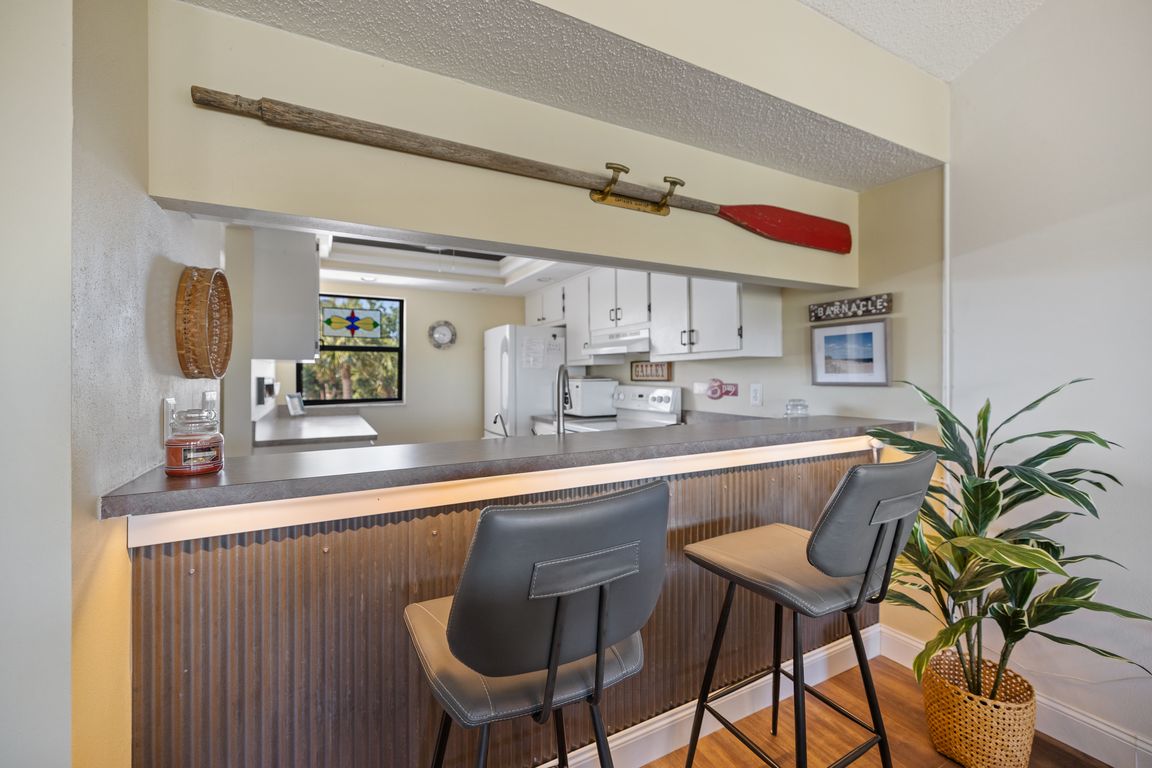
For sale
$230,000
2beds
1,092sqft
726 Bird Bay Dr W #153, Venice, FL 34285
2beds
1,092sqft
Condominium
Built in 1979
1 Carport space
$211 price/sqft
$743 monthly HOA fee
What's special
Oversized screened lanaiSmart flexible layoutAmple storage spaceTranquil unobstructed viewsIn-unit laundryVaulted ceilingsLush landscaping
Welcome to your carefree slice of paradise in Bird Bay Village. This bright and airy second-floor condo is designed for relaxed Gulf Coast living, offering vaulted ceilings, newly installed luxury vinyl plank flooring, and a smart, flexible layout that fits your lifestyle. The two-bedroom, two-bath convertible floorplan ...
- 16 days |
- 570 |
- 16 |
Source: Stellar MLS,MLS#: N6140544 Originating MLS: Venice
Originating MLS: Venice
Travel times
Living Room
Kitchen
Dining Room
Zillow last checked: 7 hours ago
Listing updated: September 28, 2025 at 12:08pm
Listing Provided by:
Christopher Keller, PLL 312-485-9404,
PARADISE REALTY OF VENICE INC 941-488-1111
Source: Stellar MLS,MLS#: N6140544 Originating MLS: Venice
Originating MLS: Venice

Facts & features
Interior
Bedrooms & bathrooms
- Bedrooms: 2
- Bathrooms: 2
- Full bathrooms: 2
Primary bedroom
- Features: Ceiling Fan(s), En Suite Bathroom, Walk-In Closet(s)
- Level: First
- Area: 168 Square Feet
- Dimensions: 12x14
Bedroom 2
- Features: Ceiling Fan(s), En Suite Bathroom, Dual Closets
- Level: First
- Area: 156 Square Feet
- Dimensions: 12x13
Primary bathroom
- Features: En Suite Bathroom, Exhaust Fan, Shower No Tub, Single Vanity, Storage Closet
- Level: First
Bathroom 2
- Features: En Suite Bathroom, Exhaust Fan, Shower No Tub, Single Vanity, Linen Closet
- Level: First
Balcony porch lanai
- Features: Ceiling Fan(s), Storage Closet
- Level: First
- Area: 154 Square Feet
- Dimensions: 7x22
Dining room
- Level: First
- Area: 130 Square Feet
- Dimensions: 10x13
Kitchen
- Features: Ceiling Fan(s), Storage Closet
- Level: First
- Area: 96 Square Feet
- Dimensions: 8x12
Living room
- Level: First
- Area: 208 Square Feet
- Dimensions: 13x16
Heating
- Central, Electric
Cooling
- Central Air
Appliances
- Included: Dishwasher, Disposal, Dryer, Electric Water Heater, Exhaust Fan, Ice Maker, Microwave, Range, Refrigerator, Washer
- Laundry: Electric Dryer Hookup, Inside, Laundry Closet, Same Floor As Condo Unit, Washer Hookup
Features
- Cathedral Ceiling(s), Coffered Ceiling(s), Eating Space In Kitchen, Living Room/Dining Room Combo, Open Floorplan, Primary Bedroom Main Floor, Thermostat, Vaulted Ceiling(s), Walk-In Closet(s)
- Flooring: Luxury Vinyl
- Doors: Sliding Doors
- Windows: Drapes, Shutters, Window Treatments
- Has fireplace: No
- Common walls with other units/homes: End Unit
Interior area
- Total structure area: 1,333
- Total interior livable area: 1,092 sqft
Video & virtual tour
Property
Parking
- Total spaces: 1
- Parking features: Assigned, Ground Level, Guest, Off Street, Reserved
- Carport spaces: 1
Features
- Levels: One
- Stories: 1
- Patio & porch: Front Porch, Rear Porch, Screened
- Exterior features: Balcony, Irrigation System, Lighting, Private Mailbox, Rain Gutters, Storage
- Has view: Yes
- View description: Garden, Golf Course, Trees/Woods
Lot
- Features: On Golf Course
- Residential vegetation: Mature Landscaping, Oak Trees, Trees/Landscaped
Details
- Parcel number: 0406021025
- Zoning: PUD
- Special conditions: None
Construction
Type & style
- Home type: Condo
- Property subtype: Condominium
Materials
- Block, Stucco
- Foundation: Slab
- Roof: Shingle
Condition
- Completed
- New construction: No
- Year built: 1979
Utilities & green energy
- Sewer: Public Sewer
- Water: Public
- Utilities for property: Cable Connected, Electricity Connected, Phone Available, Sewer Connected, Underground Utilities, Water Connected
Green energy
- Water conservation: Irrigation-Reclaimed Water, Fl. Friendly/Native Landscape
Community & HOA
Community
- Features: Water Access, Association Recreation - Owned, Buyer Approval Required, Clubhouse, Fitness Center, Irrigation-Reclaimed Water, Pool, Sidewalks, Tennis Court(s)
- Subdivision: BIRD BAY II
HOA
- Has HOA: Yes
- Amenities included: Basketball Court, Cable TV, Clubhouse, Fitness Center, Maintenance, Pickleball Court(s), Pool, Recreation Facilities, Shuffleboard Court, Tennis Court(s)
- Services included: Cable TV, Common Area Taxes, Reserve Fund, Insurance, Maintenance Structure, Maintenance Grounds, Maintenance Repairs, Manager, Pest Control, Pool Maintenance, Private Road, Recreational Facilities, Sewer, Trash, Water
- HOA fee: $743 monthly
- HOA name: Bird Bay Condominium Association / David Richards
- HOA phone: 941-485-2663
- Second HOA name: Bird Bay Condominium Association
- Pet fee: $0 monthly
Location
- Region: Venice
Financial & listing details
- Price per square foot: $211/sqft
- Annual tax amount: $2,385
- Date on market: 9/17/2025
- Listing terms: Cash,Conventional
- Ownership: Condominium
- Total actual rent: 0
- Electric utility on property: Yes
- Road surface type: Paved, Asphalt