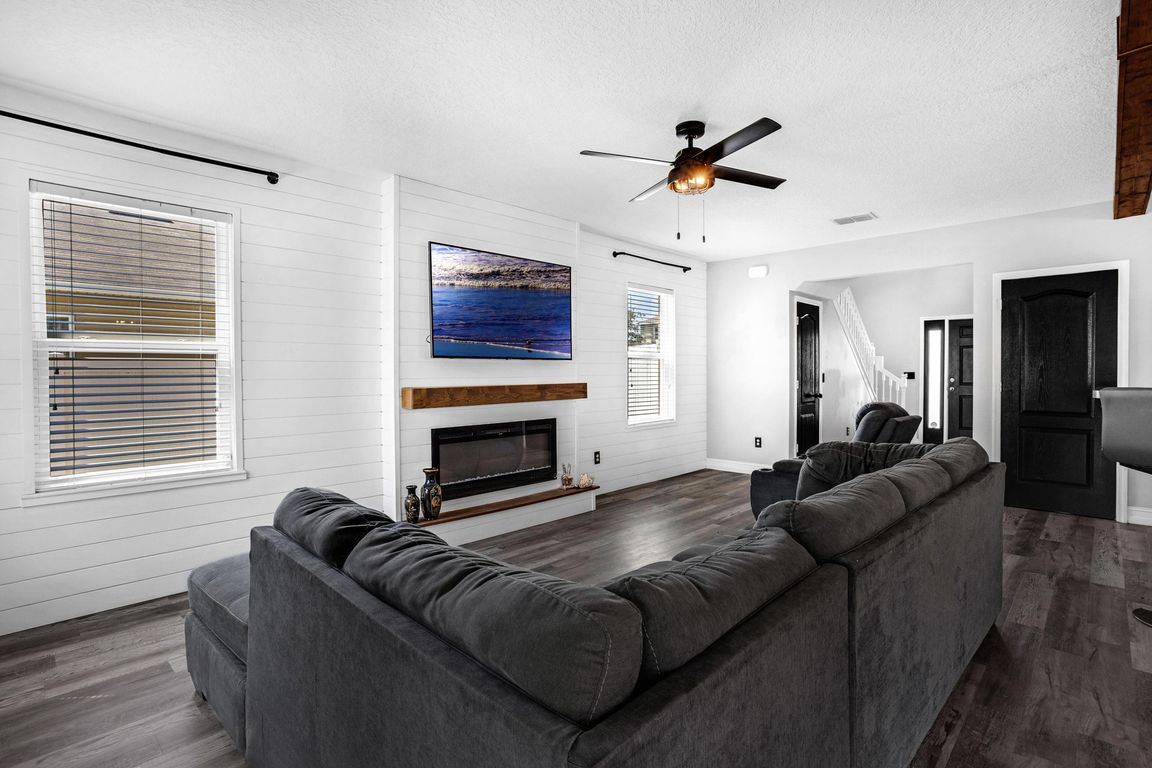
For sale
$350,000
4beds
2,201sqft
726 Black Eagle Dr, Groveland, FL 34736
4beds
2,201sqft
Single family residence
Built in 2014
6,899 sqft
2 Attached garage spaces
$159 price/sqft
$33 monthly HOA fee
What's special
Screened-in lanaiUpdated lightingSpacious primary suiteModern electric fireplaceUpdated flooringUpstairs laundry roomLarge walk-in closet
Welcome to 726 Black Eagle Drive! This spacious 4 BED, 2/1 BATH home offers a bright and open two story floor plan with UPDATED FLOORING and NO CARPET, featuring LVP throughout for a modern, low-maintenance lifestyle. The main living area is highlighted by a modern electric fireplace, updated lighting, and seamless ...
- 23 days |
- 4,407 |
- 333 |
Likely to sell faster than
Source: Stellar MLS,MLS#: O6344780 Originating MLS: Orlando Regional
Originating MLS: Orlando Regional
Travel times
Living Room
Kitchen
Primary Bedroom
Zillow last checked: 7 hours ago
Listing updated: September 17, 2025 at 03:51am
Listing Provided by:
Alexis Bress 407-900-0771,
EXP REALTY LLC 407-392-1800
Source: Stellar MLS,MLS#: O6344780 Originating MLS: Orlando Regional
Originating MLS: Orlando Regional

Facts & features
Interior
Bedrooms & bathrooms
- Bedrooms: 4
- Bathrooms: 3
- Full bathrooms: 2
- 1/2 bathrooms: 1
Primary bedroom
- Features: Ceiling Fan(s), Walk-In Closet(s)
- Level: Second
- Area: 204 Square Feet
- Dimensions: 12x17
Bedroom 2
- Features: Ceiling Fan(s), Built-in Closet
- Level: Second
- Area: 176 Square Feet
- Dimensions: 11x16
Bedroom 3
- Features: Ceiling Fan(s), Built-in Closet
- Level: Second
- Area: 132 Square Feet
- Dimensions: 11x12
Bedroom 4
- Features: Ceiling Fan(s), Built-in Closet
- Level: Second
- Area: 132 Square Feet
- Dimensions: 11x12
Primary bathroom
- Features: Tub with Separate Shower Stall, Linen Closet
- Level: Second
- Area: 108 Square Feet
- Dimensions: 9x12
Dining room
- Level: First
- Area: 121 Square Feet
- Dimensions: 11x11
Kitchen
- Features: Kitchen Island, Pantry
- Level: First
- Area: 120 Square Feet
- Dimensions: 12x10
Living room
- Level: First
- Area: 325 Square Feet
- Dimensions: 13x25
Heating
- Central
Cooling
- Central Air
Appliances
- Included: Dishwasher, Disposal, Electric Water Heater, Microwave, Range, Refrigerator
- Laundry: Laundry Room, Upper Level
Features
- Ceiling Fan(s), Open Floorplan, PrimaryBedroom Upstairs
- Flooring: Luxury Vinyl
- Doors: Sliding Doors
- Windows: Blinds
- Has fireplace: Yes
- Fireplace features: Electric
Interior area
- Total structure area: 3,088
- Total interior livable area: 2,201 sqft
Property
Parking
- Total spaces: 2
- Parking features: Driveway
- Attached garage spaces: 2
- Has uncovered spaces: Yes
Features
- Levels: Two
- Stories: 2
- Patio & porch: Front Porch, Patio, Screened
- Exterior features: Irrigation System, Lighting, Sidewalk
- Fencing: Vinyl
Lot
- Size: 6,899 Square Feet
- Features: Sidewalk
Details
- Parcel number: 092225002000006600
- Special conditions: None
Construction
Type & style
- Home type: SingleFamily
- Property subtype: Single Family Residence
Materials
- Block, Stucco
- Foundation: Slab
- Roof: Shingle
Condition
- New construction: No
- Year built: 2014
Utilities & green energy
- Sewer: Public Sewer
- Water: Public
- Utilities for property: Electricity Connected, Sewer Connected, Water Connected
Community & HOA
Community
- Features: Community Mailbox, Dog Park, Playground
- Subdivision: EAGLE POINTE PH 1
HOA
- Has HOA: Yes
- Amenities included: Playground
- HOA fee: $33 monthly
- HOA name: Sentry Management - Randy Miller
- HOA phone: 352-243-4595
- Pet fee: $0 monthly
Location
- Region: Groveland
Financial & listing details
- Price per square foot: $159/sqft
- Tax assessed value: $329,363
- Annual tax amount: $5,393
- Date on market: 9/16/2025
- Listing terms: Cash,Conventional,FHA,VA Loan
- Ownership: Fee Simple
- Total actual rent: 31200
- Electric utility on property: Yes
- Road surface type: Asphalt