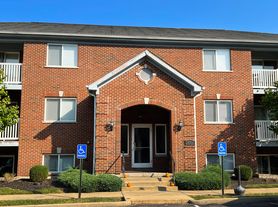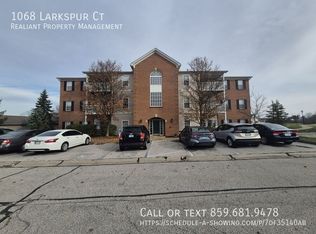Move in ready now! Photos with furniture are for illustration purposes only. Spacious 3-bedroom, 3 bath townhome/washer & dryer included, oversized 1-car garage & private entry & driveway. Open floor plan, Lg kitchen featuring a generous island, pantry & counter bar. Just off the living room, a walkout patio . Upstairs luxury primary suite with oversized walk-in closet, and a private bath complete with a double-bowl vanity. Two additional bedrooms and a convenient second-floor laundry Enjoy resort-style living with a sparkling community pool, clubhouse, and fitness center. Located in the highly sought-after Ryle High, Gray Middle & Stepplechase Ele, this home also offers easy access to the interstate, shopping, dining & more. Property is in the union area with a Walton mailing address. Water/Sanitation included in the monthly rent amount.
1 year minimum
Townhouse for rent
$2,300/mo
726 Cantering Hills Way, Walton, KY 41094
3beds
1,778sqft
Price may not include required fees and charges.
Townhouse
Available now
Cats, small dogs OK
Central air
In unit laundry
Attached garage parking
Forced air
What's special
Convenient second-floor laundryUpstairs luxury primary suitePrivate entry and drivewayOpen floor planTwo additional bedroomsOversized walk-in closetPantry and counter bar
- 2 days |
- -- |
- -- |
Zillow last checked: 9 hours ago
Listing updated: December 04, 2025 at 05:50am
Travel times
Looking to buy when your lease ends?
Consider a first-time homebuyer savings account designed to grow your down payment with up to a 6% match & a competitive APY.
Facts & features
Interior
Bedrooms & bathrooms
- Bedrooms: 3
- Bathrooms: 3
- Full bathrooms: 3
Heating
- Forced Air
Cooling
- Central Air
Appliances
- Included: Dishwasher, Dryer, Microwave, Oven, Refrigerator, Washer
- Laundry: In Unit
Features
- Walk In Closet
- Flooring: Carpet, Hardwood
Interior area
- Total interior livable area: 1,778 sqft
Property
Parking
- Parking features: Attached, Off Street
- Has attached garage: Yes
- Details: Contact manager
Features
- Exterior features: Heating system: Forced Air, Sewage included in rent, Walk In Closet, Water included in rent
Construction
Type & style
- Home type: Townhouse
- Property subtype: Townhouse
Utilities & green energy
- Utilities for property: Sewage, Water
Building
Management
- Pets allowed: Yes
Community & HOA
Location
- Region: Walton
Financial & listing details
- Lease term: 1 Year
Price history
| Date | Event | Price |
|---|---|---|
| 12/4/2025 | Listed for rent | $2,300+53.3%$1/sqft |
Source: Zillow Rentals | ||
| 11/14/2025 | Sold | $255,500-5.3%$144/sqft |
Source: | ||
| 10/22/2025 | Pending sale | $269,900$152/sqft |
Source: | ||
| 9/10/2025 | Price change | $269,900-1.9%$152/sqft |
Source: | ||
| 8/8/2025 | Price change | $275,000+39%$155/sqft |
Source: | ||

