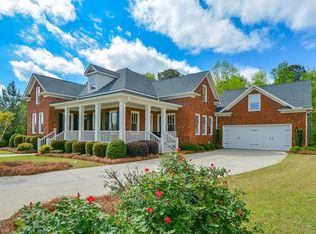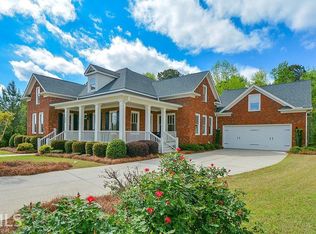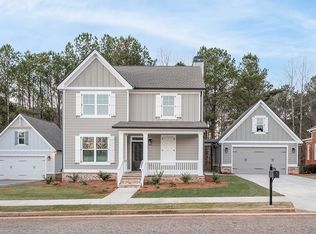Price improvement on this stunning southern showpiece! This 4BR 2.5BA Charleston style home is just minutes away from downtown Monroe w/ easy access to Hwy 78 & I-20. Gorgeous inside & out w/ 5 covered porches! The main level has a spacious living room & formal dining room with hardwood floors and 10'ceilings. The gourmet kitchen features stainless steel appliances, granite counters, gas cook top, tile back splash, abundant storage & counter space with island seating. The owner's suite is a resort style oasis with a private covered balcony and luxurious bathroom. 3 additional bedrooms & 2 full baths located upstairs have 9' ceilings. This home has a full unfinished basement. The detached garage has an unfinished bonus space.Hurry this one won't last!
This property is off market, which means it's not currently listed for sale or rent on Zillow. This may be different from what's available on other websites or public sources.


