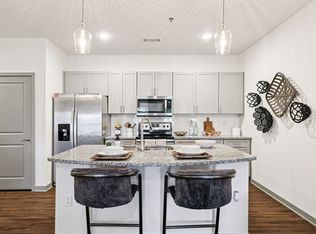Located in the scenic heart of Bowling Green, KY, The Drake Apartments proudly presents "The Mac", our elegantly appointed 2-bedroom floor plan where sophistication and comfort converge.
Highlights of The Mac:
Generous Living Space: Revel in an expansive 1081 square feet of meticulously designed space, crafted for your ultimate comfort and lifestyle needs.
Modern Gourmet Kitchen: A culinary haven awaits with sleek granite countertops, an abundance of cabinet storage, and chic drop lighting. This kitchen is not just about looks; it's also functional with a refrigerator, range, microwave, and dishwasher. An inviting kitchen island serves dual purposes, providing both bar seating and additional storage.
Open-Concept Ambiance: Experience seamless transitions as the kitchen gracefully opens to the living room, setting the stage for memorable moments. Extend your living space with a balcony or patio, offering fresh views and a breath of fresh air.
Two Tranquil Bedrooms: Each bedroom is a sanctuary in its own right, boasting large windows for a daily dose of sunlight. Whether it's the primary suite or the guest bedroom, peaceful nights and vibrant mornings are a given.
Adjoining Bathrooms: Designed for convenience, each bedroom offers direct access to a stylish bathroom, ensuring privacy and ease.
In-Unit Amenities: To further enhance urban living, The Mac is equipped with an in-unit washer and dryer, redefining laundry day experiences.
Amenities at The Drake Apartments:
-Bask in the luxury of our resort-style pool and adjoining sun deck.
-Discover tranquility with our serene ponds and charming walking paths.
-Pet owners rejoice with our dedicated dog parks for our furry residents.
-Experience outdoor dining in our beautifully designed courtyards with grilling stations.
-Meet your fitness aspirations in our state-of-the-art fitness center.
-Leisure and camaraderie await in our clubhouse, fitted with a pool table and coffee bar, perfect for both solitude and socialization.
-Relish the convenience and expertise of our onsite maintenance and management team.
-Controlled gate access.
-Choose from optional garages available for parking, safeguarding your prized possessions.
With "The Mac" floor plan, The Drake Apartments reaffirms its commitment to offering a harmonious blend of luxury, comfort, and modern living. Immerse yourself in this exquisite living experience and call The Drake Apartments your new haven!
Apartment for rent
$1,338/mo
726 Cumberland Trace Rd APT 1035, Bowling Green, KY 42103
2beds
1,081sqft
Price may not include required fees and charges.
Apartment
Available Mon Oct 6 2025
Cats, dogs OK
-- A/C
In unit laundry
-- Parking
-- Heating
What's special
Balcony or patioBeautifully designed courtyardsOpen-concept ambianceModern gourmet kitchenSleek granite countertopsInviting kitchen islandAbundance of cabinet storage
- 9 days
- on Zillow |
- -- |
- -- |
Travel times
Looking to buy when your lease ends?
Consider a first-time homebuyer savings account designed to grow your down payment with up to a 6% match & 4.15% APY.
Facts & features
Interior
Bedrooms & bathrooms
- Bedrooms: 2
- Bathrooms: 2
- Full bathrooms: 2
Appliances
- Included: Dishwasher, Dryer, Microwave, Oven, Range Oven, Refrigerator, Washer
- Laundry: In Unit
Interior area
- Total interior livable area: 1,081 sqft
Video & virtual tour
Property
Parking
- Details: Contact manager
Features
- Stories: 3
- Exterior features: Availability 24 Hours
Construction
Type & style
- Home type: Apartment
- Property subtype: Apartment
Condition
- Year built: 1961
Building
Details
- Building name: The Drake
Management
- Pets allowed: Yes
Community & HOA
Community
- Features: Fitness Center
HOA
- Amenities included: Fitness Center
Location
- Region: Bowling Green
Financial & listing details
- Lease term: Contact For Details
Price history
| Date | Event | Price |
|---|---|---|
| 7/25/2025 | Listed for rent | $1,338+19.5%$1/sqft |
Source: Zillow Rentals | ||
| 9/24/2019 | Listing removed | $1,120$1/sqft |
Source: Greystar Real Estate Partners, LLC | ||
| 8/25/2019 | Price change | $1,120+3.8%$1/sqft |
Source: Greystar Real Estate Partners, LLC | ||
| 7/24/2019 | Listed for rent | $1,079$1/sqft |
Source: Greystar Real Estate Partners, LLC | ||
| 11/29/2018 | Listing removed | $1,079$1/sqft |
Source: Greystar Real Estate Partners, LLC | ||
Neighborhood: 42103
There are 9 available units in this apartment building
![[object Object]](https://photos.zillowstatic.com/fp/7fed7d739f4a720d163a5d6f00040843-p_i.jpg)
