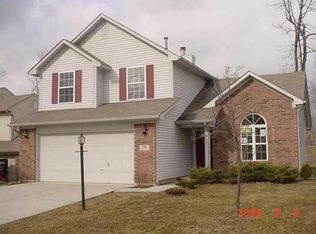Sold
$275,000
726 Danver Ln, Beech Grove, IN 46107
3beds
1,670sqft
Residential, Single Family Residence
Built in 1998
0.25 Acres Lot
$280,000 Zestimate®
$165/sqft
$1,851 Estimated rent
Home value
$280,000
$258,000 - $305,000
$1,851/mo
Zestimate® history
Loading...
Owner options
Explore your selling options
What's special
3BR plus den (or 4th BR) with a hard-to-find heated and cooled 3 car attached garage. Extra good-looking and ready to move-in. Large open area with cathedral ceiling consists of the remodeled great room, dining area and kitchen. Large center island w/breakfast bar, pantry, painted cabinets, countertops, LVP flooring and black stainless steel appliances. Main bedroom w/ full bath and walk-in-closet. Screened patio. Fully fenced backyard. New paint throughout. Ring alarm system. Lorex video camera system. Roof 2016 (est). Water heater 2013. Many additional details in the BLC. Please note that the kitchen and great room sizes have been put in the BLC as required however the area is wide open and looks SHARP! Also, check out the photos from the previous listing to see the vast changes made by Seller
Zillow last checked: 8 hours ago
Listing updated: May 06, 2025 at 07:04pm
Listing Provided by:
Sherry Soforic 317-507-0089,
F.C. Tucker Company
Bought with:
Lindsey Moulton
RE/MAX At The Crossing
Source: MIBOR as distributed by MLS GRID,MLS#: 21977918
Facts & features
Interior
Bedrooms & bathrooms
- Bedrooms: 3
- Bathrooms: 2
- Full bathrooms: 2
- Main level bathrooms: 2
- Main level bedrooms: 3
Primary bedroom
- Features: Carpet
- Level: Main
- Area: 210 Square Feet
- Dimensions: 15x14
Bedroom 2
- Features: Carpet
- Level: Main
- Area: 140 Square Feet
- Dimensions: 14x10
Bedroom 3
- Features: Carpet
- Level: Main
- Area: 130 Square Feet
- Dimensions: 13x10
Great room
- Features: Vinyl Plank
- Level: Main
- Area: 308 Square Feet
- Dimensions: 22x14
Kitchen
- Features: Vinyl Plank
- Level: Main
- Area: 264 Square Feet
- Dimensions: 22x12
Laundry
- Features: Vinyl Plank
- Level: Main
- Area: 45 Square Feet
- Dimensions: 09x05
Library
- Features: Vinyl Plank
- Level: Main
- Area: 168 Square Feet
- Dimensions: 14x12
Heating
- Forced Air, Electric
Appliances
- Included: Dishwasher, Dryer, Electric Water Heater, Disposal, Microwave, Electric Oven, Refrigerator, Washer, Water Softener Owned
- Laundry: Laundry Room, Main Level
Features
- Attic Access, Breakfast Bar, Cathedral Ceiling(s), Kitchen Island, Entrance Foyer, Ceiling Fan(s), High Speed Internet, Pantry, Walk-In Closet(s)
- Has basement: No
- Attic: Access Only
Interior area
- Total structure area: 1,670
- Total interior livable area: 1,670 sqft
Property
Parking
- Total spaces: 3
- Parking features: Attached, Concrete, Garage Door Opener, Heated
- Attached garage spaces: 3
Features
- Levels: One
- Stories: 1
- Patio & porch: Covered, Patio, Screened
Lot
- Size: 0.25 Acres
- Features: Cul-De-Sac, Sidewalks
Details
- Parcel number: 491028117014000520
- Horse amenities: None
Construction
Type & style
- Home type: SingleFamily
- Architectural style: Ranch
- Property subtype: Residential, Single Family Residence
Materials
- Brick, Vinyl Siding
- Foundation: Slab
Condition
- New construction: No
- Year built: 1998
Utilities & green energy
- Water: Municipal/City
- Utilities for property: Sewer Connected, Water Connected
Community & neighborhood
Location
- Region: Beech Grove
- Subdivision: Carrington Village
HOA & financial
HOA
- Has HOA: Yes
- HOA fee: $220 annually
- Services included: Insurance, Maintenance
- Association phone: 317-534-0200
Price history
| Date | Event | Price |
|---|---|---|
| 9/27/2024 | Sold | $275,000-1.4%$165/sqft |
Source: | ||
| 8/23/2024 | Pending sale | $278,900$167/sqft |
Source: | ||
| 8/21/2024 | Price change | $278,900-1.8%$167/sqft |
Source: | ||
| 7/31/2024 | Price change | $283,900-2.1%$170/sqft |
Source: | ||
| 7/19/2024 | Price change | $289,900-1.7%$174/sqft |
Source: | ||
Public tax history
| Year | Property taxes | Tax assessment |
|---|---|---|
| 2024 | $3,040 +9% | $239,200 -0.8% |
| 2023 | $2,789 +26.2% | $241,100 +10.6% |
| 2022 | $2,210 +1.5% | $217,900 +25.8% |
Find assessor info on the county website
Neighborhood: 46107
Nearby schools
GreatSchools rating
- 4/10South Grove Intermediate SchoolGrades: 4-6Distance: 0.4 mi
- 8/10Beech Grove Middle SchoolGrades: 7-8Distance: 1.1 mi
- 2/10Beech Grove Senior High SchoolGrades: 9-12Distance: 1.1 mi
Get a cash offer in 3 minutes
Find out how much your home could sell for in as little as 3 minutes with a no-obligation cash offer.
Estimated market value
$280,000
Get a cash offer in 3 minutes
Find out how much your home could sell for in as little as 3 minutes with a no-obligation cash offer.
Estimated market value
$280,000
