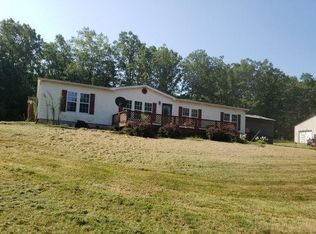5.73 ACRES OF JUST OFF BLACKTOP!!! NICE 2+BEDROOM RUSTIC SHOUST HOME. PERFECT FOR YOUR FIRST HOME. HOME WILL QUALIFY FOR USDA. THE PROPERTY IS FENCED. CALL LISTING AGENT FOR MORE INFO.
This property is off market, which means it's not currently listed for sale or rent on Zillow. This may be different from what's available on other websites or public sources.

