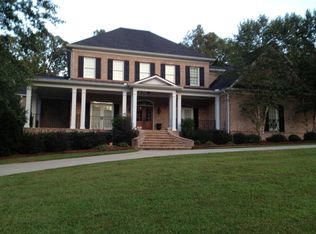Closed
$1,525,000
726 Dunblane Dr, Macon, GA 31210
6beds
7,746sqft
Single Family Residence
Built in 2022
0.81 Acres Lot
$1,528,100 Zestimate®
$197/sqft
$7,324 Estimated rent
Home value
$1,528,100
Estimated sales range
Not available
$7,324/mo
Zestimate® history
Loading...
Owner options
Explore your selling options
What's special
Stunning 2023 Custom All-Brick Luxury Home! Welcome to this exquisite French-inspired estate in sought-after Glen Merry, where timeless elegance meets modern luxury. A circular, private driveway leads to an impressive 4+ car garage-offering ample storage, workspace, or the potential to expand to a six-car capacity. Step through the 9-foot arched front door, adorned with cast iron hinge panels and insulated tempered glass, into a world of exceptional craftsmanship. Soaring 12-foot ceilings are illuminated by custom Murano chandeliers imported from Italy, setting the tone for the home's refined style. The main-level primary suite is a serene retreat, featuring a spa-like bath with soaking tub, walk-in shower, and generous walk-in closet. The large family room showcases a cast iron fireplace, custom built-in bookcases, and a wet bar-perfect for both everyday living and entertaining. The chef's kitchen is a culinary dream, with custom soft-close cabinetry, a farm-style sink, expansive island, granite countertops, Sub-Zero refrigerator, Wolfe electric five-burner cooktop, four ovens, a keeping room, and a butler's pantry with an adjoining office. A formal dining room adds a touch of sophistication for special gatherings. Upstairs, 10-foot ceilings frame four spacious bedrooms-including a second master suite-each with its own en suite bath and oversized walk-in closet. A media/bonus room, large office, and second laundry room offer ultimate functionality. Ample storage is thoughtfully placed throughout both levels. Step outside through elegant Jeld-Wen fiberglass doors to a covered veranda with an outdoor grill, cast stone balustrade, and a fireplace-ideal for year-round entertaining. This home is designed for efficiency as well as beauty, with foam insulation, Pella windows, 19 SEER Carrier HVAC, two tankless water heaters, laundry on main and second level and extensive stucco exterior trim. A true one-of-a-kind property-crafted with precision, elegance, and comfort in mind-ready to be your forever home in Glen Merry.
Zillow last checked: 8 hours ago
Listing updated: September 04, 2025 at 09:37am
Listed by:
Amber Cryer 478-960-4975,
HRP Realty
Bought with:
Karen Yarbrough, 361129
Fickling & Company Inc.
Source: GAMLS,MLS#: 10582779
Facts & features
Interior
Bedrooms & bathrooms
- Bedrooms: 6
- Bathrooms: 7
- Full bathrooms: 5
- 1/2 bathrooms: 2
- Main level bathrooms: 1
- Main level bedrooms: 1
Dining room
- Features: Seats 12+, Separate Room
Kitchen
- Features: Breakfast Area, Kitchen Island, Pantry, Solid Surface Counters, Walk-in Pantry
Heating
- Central, Electric
Cooling
- Ceiling Fan(s), Central Air
Appliances
- Included: Dishwasher, Disposal, Double Oven, Microwave, Oven/Range (Combo), Oven, Refrigerator, Stainless Steel Appliance(s), Tankless Water Heater
- Laundry: Common Area, Upper Level
Features
- Bookcases, Double Vanity, High Ceilings, Master On Main Level
- Flooring: Carpet, Hardwood, Tile
- Basement: None
- Number of fireplaces: 2
- Fireplace features: Family Room, Gas Log, Outside
Interior area
- Total structure area: 7,746
- Total interior livable area: 7,746 sqft
- Finished area above ground: 7,746
- Finished area below ground: 0
Property
Parking
- Total spaces: 6
- Parking features: Garage, Garage Door Opener, Parking Pad, Side/Rear Entrance, Storage
- Has garage: Yes
- Has uncovered spaces: Yes
Features
- Levels: Two
- Stories: 2
- Patio & porch: Patio
Lot
- Size: 0.81 Acres
- Features: Level, Open Lot
Details
- Parcel number: 103D052
Construction
Type & style
- Home type: SingleFamily
- Architectural style: Brick 4 Side,Contemporary,French Provincial
- Property subtype: Single Family Residence
Materials
- Brick
- Roof: Composition,Metal
Condition
- Resale
- New construction: No
- Year built: 2022
Utilities & green energy
- Sewer: Septic Tank
- Water: Private
- Utilities for property: Cable Available, Electricity Available, High Speed Internet, Natural Gas Available, Phone Available, Sewer Available, Underground Utilities, Water Available
Community & neighborhood
Security
- Security features: Gated Community, Smoke Detector(s)
Community
- Community features: Gated, Sidewalks, Street Lights
Location
- Region: Macon
- Subdivision: Glen Merry
HOA & financial
HOA
- Has HOA: Yes
- HOA fee: $1,500 annually
- Services included: Maintenance Grounds, Security
Other
Other facts
- Listing agreement: Exclusive Right To Sell
- Listing terms: Cash,Conventional
Price history
| Date | Event | Price |
|---|---|---|
| 9/22/2025 | Listing removed | $1,750,000$226/sqft |
Source: CGMLS #255317 | ||
| 9/4/2025 | Pending sale | $1,750,000+14.8%$226/sqft |
Source: CGMLS #255317 | ||
| 9/3/2025 | Sold | $1,525,000-12.9%$197/sqft |
Source: | ||
| 8/20/2025 | Contingent | $1,750,000$226/sqft |
Source: CGMLS #255317 | ||
| 8/20/2025 | Pending sale | $1,750,000$226/sqft |
Source: | ||
Public tax history
| Year | Property taxes | Tax assessment |
|---|---|---|
| 2024 | $12,577 +109.4% | $465,560 +118.7% |
| 2023 | $6,007 +584.7% | $212,880 +557% |
| 2022 | $877 +1.8% | $32,400 +5.3% |
Find assessor info on the county website
Neighborhood: 31210
Nearby schools
GreatSchools rating
- 7/10T.G. Scott Elementary SchoolGrades: PK-5Distance: 10.3 mi
- 7/10Monroe County Middle School Banks Stephens CampusGrades: 6-8Distance: 10.3 mi
- 7/10Mary Persons High SchoolGrades: 9-12Distance: 11.6 mi
Schools provided by the listing agent
- Elementary: Tg Scott
- Middle: Monroe County
- High: Mary Persons
Source: GAMLS. This data may not be complete. We recommend contacting the local school district to confirm school assignments for this home.

Get pre-qualified for a loan
At Zillow Home Loans, we can pre-qualify you in as little as 5 minutes with no impact to your credit score.An equal housing lender. NMLS #10287.
Sell for more on Zillow
Get a free Zillow Showcase℠ listing and you could sell for .
$1,528,100
2% more+ $30,562
With Zillow Showcase(estimated)
$1,558,662