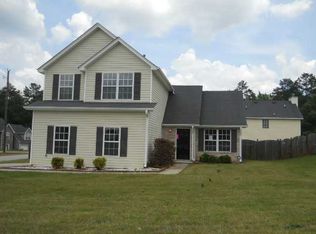Closed
$281,500
726 Fir Chase, Fairburn, GA 30213
3beds
2,045sqft
Single Family Residence
Built in 2002
9,496.08 Square Feet Lot
$283,000 Zestimate®
$138/sqft
$2,172 Estimated rent
Home value
$283,000
$260,000 - $308,000
$2,172/mo
Zestimate® history
Loading...
Owner options
Explore your selling options
What's special
This corner lot gem is exactly what you've been looking for in your next home. As you walk into the entry, high ceilings welcome you and create an open and inviting feel. The vaulted ceilings of the living room, spacious kitchen and family room with the fireplace add to the overall expanse of the entire house. A half bathroom and laundry room complete the lower level. All 3 of the well sized bedrooms are upstairs and feature vaulted ceilings as well. The Owner's ensuite has a separate shower, soaking tub, and a large walk-in closet and a secondary closet. Other amenities include hardwood floors and a wrought iron fenced rear yard. Don't hesitate to present your "Best Offer" as soon as possible.
Zillow last checked: 8 hours ago
Listing updated: June 16, 2025 at 07:20am
Listed by:
Penny Williams 323-377-1111,
Watkins Real Estate Associates
Bought with:
Jessica Strakose, 438727
Dwelli
Source: GAMLS,MLS#: 10494809
Facts & features
Interior
Bedrooms & bathrooms
- Bedrooms: 3
- Bathrooms: 3
- Full bathrooms: 2
- 1/2 bathrooms: 1
Dining room
- Features: Separate Room
Heating
- Central, Forced Air, Natural Gas
Cooling
- Ceiling Fan(s), Central Air
Appliances
- Included: Dishwasher, Microwave, Other, Refrigerator, Stainless Steel Appliance(s)
- Laundry: Laundry Closet
Features
- High Ceilings, Vaulted Ceiling(s), Walk-In Closet(s)
- Flooring: Carpet, Hardwood, Vinyl
- Basement: None
- Number of fireplaces: 1
- Fireplace features: Family Room
- Common walls with other units/homes: No Common Walls
Interior area
- Total structure area: 2,045
- Total interior livable area: 2,045 sqft
- Finished area above ground: 2,045
- Finished area below ground: 0
Property
Parking
- Total spaces: 2
- Parking features: Attached, Garage Door Opener, Side/Rear Entrance
- Has attached garage: Yes
Features
- Levels: Two
- Stories: 2
- Patio & porch: Patio
- Fencing: Back Yard,Fenced
Lot
- Size: 9,496 sqft
- Features: Corner Lot, Cul-De-Sac
Details
- Parcel number: 07 170001373022
- Special conditions: As Is,Estate Owned
Construction
Type & style
- Home type: SingleFamily
- Architectural style: Traditional
- Property subtype: Single Family Residence
Materials
- Vinyl Siding
- Foundation: Slab
- Roof: Composition
Condition
- Resale
- New construction: No
- Year built: 2002
Utilities & green energy
- Sewer: Public Sewer
- Water: Public
- Utilities for property: Electricity Available, Phone Available
Community & neighborhood
Security
- Security features: Smoke Detector(s)
Community
- Community features: None
Location
- Region: Fairburn
- Subdivision: Herndon Woods
Other
Other facts
- Listing agreement: Exclusive Right To Sell
- Listing terms: Conventional,FHA,VA Loan
Price history
| Date | Event | Price |
|---|---|---|
| 6/13/2025 | Sold | $281,500-1.6%$138/sqft |
Source: | ||
| 6/13/2025 | Pending sale | $286,000$140/sqft |
Source: | ||
| 6/12/2025 | Listed for sale | $286,000$140/sqft |
Source: | ||
| 4/27/2025 | Pending sale | $286,000$140/sqft |
Source: | ||
| 4/6/2025 | Listed for sale | $286,000$140/sqft |
Source: | ||
Public tax history
| Year | Property taxes | Tax assessment |
|---|---|---|
| 2024 | -- | $112,800 |
| 2023 | -- | $112,800 +31.1% |
| 2022 | -- | $86,040 +21.3% |
Find assessor info on the county website
Neighborhood: 30213
Nearby schools
GreatSchools rating
- 8/10E. C. West Elementary SchoolGrades: PK-5Distance: 0.6 mi
- 6/10Bear Creek Middle SchoolGrades: 6-8Distance: 0.6 mi
- 3/10Creekside High SchoolGrades: 9-12Distance: 0.5 mi
Schools provided by the listing agent
- Elementary: E C West
- Middle: Bear Creek
- High: Creekside
Source: GAMLS. This data may not be complete. We recommend contacting the local school district to confirm school assignments for this home.
Get a cash offer in 3 minutes
Find out how much your home could sell for in as little as 3 minutes with a no-obligation cash offer.
Estimated market value
$283,000
Get a cash offer in 3 minutes
Find out how much your home could sell for in as little as 3 minutes with a no-obligation cash offer.
Estimated market value
$283,000
