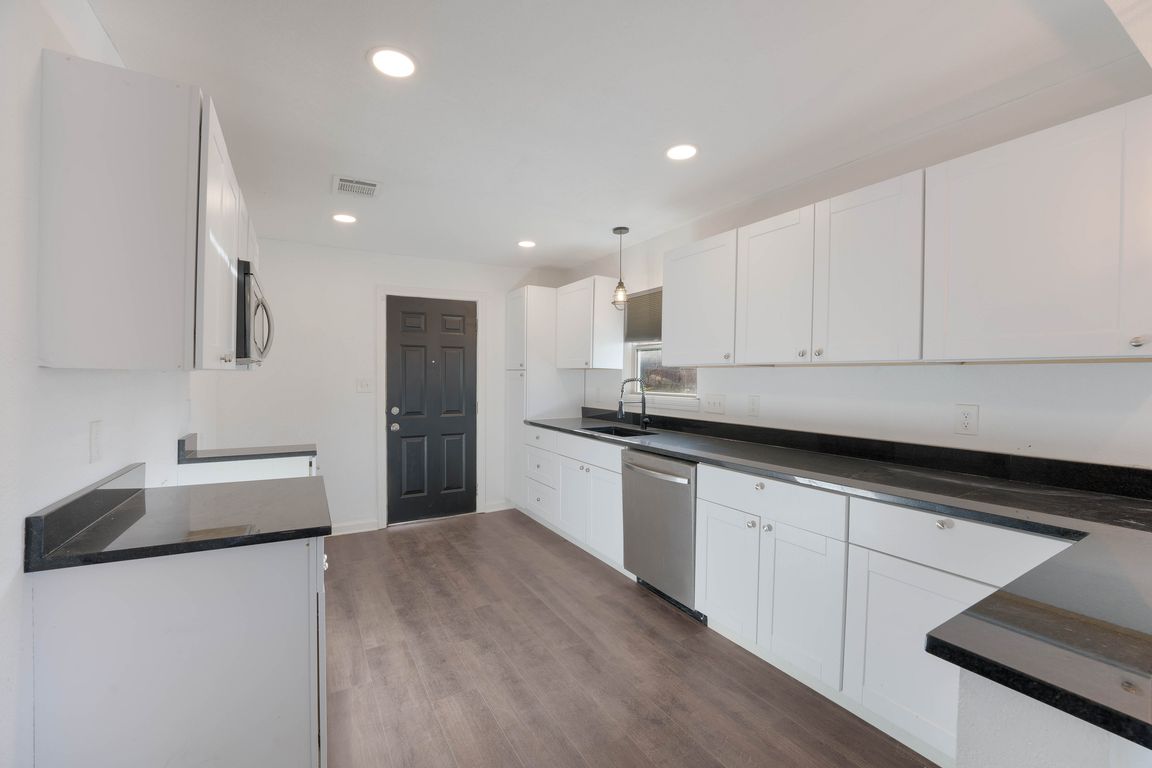
For sale
$220,000
3beds
1,140sqft
726 Gabriel, San Antonio, TX 78202
3beds
1,140sqft
Single family residence
Built in 1949
7,701 sqft
1 Garage space
$193 price/sqft
What's special
New flooringUpgraded kitchen countertopsFresh exterior paint
2.8 VA Assumable for VA Qualifying Buyers! With easy access to I-35, the Frost Bank Center, Fort Sam Houston, and the San Antonio Military Medical Center, this home offers prime commuter convenience and is an excellent opportunity for an Airbnb investment. Thoughtfully maintained and move-in ready, it features upgraded kitchen countertops, ...
- 207 days |
- 302 |
- 13 |
Source: LERA MLS,MLS#: 1849560
Travel times
Kitchen
Living Room
Dining Room
Zillow last checked: 7 hours ago
Listing updated: July 29, 2025 at 07:18pm
Listed by:
Rhonda Chatham TREC #711159 (210) 643-5514,
Levi Rodgers Real Estate Group
Source: LERA MLS,MLS#: 1849560
Facts & features
Interior
Bedrooms & bathrooms
- Bedrooms: 3
- Bathrooms: 2
- Full bathrooms: 2
Primary bedroom
- Area: 169
- Dimensions: 13 x 13
Bedroom 2
- Area: 99
- Dimensions: 11 x 9
Bedroom 3
- Area: 121
- Dimensions: 11 x 11
Primary bathroom
- Features: Shower Only, Single Vanity
- Area: 30
- Dimensions: 5 x 6
Dining room
- Area: 54
- Dimensions: 6 x 9
Kitchen
- Area: 192
- Dimensions: 12 x 16
Living room
- Area: 272
- Dimensions: 16 x 17
Heating
- Central, Electric
Cooling
- Ceiling Fan(s), Central Air
Appliances
- Included: Microwave, Disposal, Dishwasher, Electric Water Heater
- Laundry: Main Level, Washer Hookup, Dryer Connection
Features
- One Living Area, Breakfast Bar, Utility Room Inside, 1st Floor Lvl/No Steps, High Ceilings, High Speed Internet, All Bedrooms Downstairs, Master Downstairs, Ceiling Fan(s), Solid Counter Tops, Programmable Thermostat
- Flooring: Ceramic Tile, Laminate
- Windows: Double Pane Windows, Window Coverings
- Has fireplace: No
- Fireplace features: Not Applicable
Interior area
- Total interior livable area: 1,140 sqft
Video & virtual tour
Property
Parking
- Total spaces: 1
- Parking features: One Car Garage, Detached
- Garage spaces: 1
Accessibility
- Accessibility features: No Carpet, Level Lot, First Floor Bath, Full Bath/Bed on 1st Flr, First Floor Bedroom, Stall Shower
Features
- Levels: One
- Stories: 1
- Patio & porch: Patio, Covered
- Pool features: None
- Fencing: Chain Link
Lot
- Size: 7,701.41 Square Feet
- Features: Level, Curbs, Sidewalks, Streetlights
- Residential vegetation: Mature Trees (ext feat)
Details
- Parcel number: 095370030070
Construction
Type & style
- Home type: SingleFamily
- Architectural style: Traditional
- Property subtype: Single Family Residence
Materials
- Siding
- Roof: Composition
Condition
- As-Is,Pre-Owned
- New construction: No
- Year built: 1949
Utilities & green energy
- Electric: CPS
- Sewer: SAWS
- Water: SAWS, Water System
- Utilities for property: Cable Available, City Garbage service
Community & HOA
Community
- Features: None
- Subdivision: I35 So. To E. Houston (Sa)
Location
- Region: San Antonio
Financial & listing details
- Price per square foot: $193/sqft
- Tax assessed value: $195,770
- Annual tax amount: $4,777
- Price range: $220K - $220K
- Date on market: 3/13/2025
- Listing terms: Conventional,FHA,VA Loan,Cash,Assumable
- Road surface type: Paved