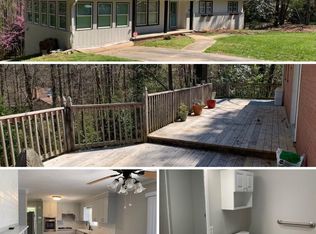Closed
$440,000
726 Grandview Dr NE, Concord, NC 28025
3beds
2,666sqft
Single Family Residence
Built in 1964
0.4 Acres Lot
$439,900 Zestimate®
$165/sqft
$2,472 Estimated rent
Home value
$439,900
$418,000 - $462,000
$2,472/mo
Zestimate® history
Loading...
Owner options
Explore your selling options
What's special
Lovely 3 Bedroom 3 Full Bath Ranch in the Beverly Hill Community. Full brick with partially Finished Basement is beautifully landscaped on .4 acres. This 1964 home has an updated Kitchen with Large Island, new flooring, and abundant cabinets plus all the appliances convey. The Primary Bedroom has New Carpet and a recently tastefully Remodeled Primary Bath with Walk-in Tile Shower. Retreat to the Finished Basement complete with a Bedroom, Full Bath, Fireplace, and Kitchenette which could be a Second Living Quarters with its own entrance. Other featrues include Roof 2019-2020, Heat Pump 2022, Air Handler 2014, Gas Water Heater 2013,
Zillow last checked: 8 hours ago
Listing updated: June 10, 2025 at 07:41am
Listing Provided by:
Kandie Lambert KandieLambert@Remax.net,
RE/MAX Leading Edge
Bought with:
Christine Stewart
Allen Tate Concord
Source: Canopy MLS as distributed by MLS GRID,MLS#: 4242863
Facts & features
Interior
Bedrooms & bathrooms
- Bedrooms: 3
- Bathrooms: 3
- Full bathrooms: 3
- Main level bedrooms: 2
Primary bedroom
- Features: En Suite Bathroom
- Level: Main
- Area: 313.43 Square Feet
- Dimensions: 12' 4" X 25' 5"
Bedroom s
- Level: Main
- Area: 126.31 Square Feet
- Dimensions: 10' 9" X 11' 9"
Heating
- Heat Pump
Cooling
- Heat Pump
Appliances
- Included: Dishwasher, Disposal, Dryer, Electric Cooktop, Gas Water Heater, Refrigerator with Ice Maker, Trash Compactor, Wall Oven, Washer/Dryer
- Laundry: Gas Dryer Hookup, In Basement, Laundry Chute, Washer Hookup
Features
- Flooring: Carpet, Linoleum, Tile, Vinyl
- Doors: Pocket Doors, Sliding Doors, Storm Door(s)
- Windows: Insulated Windows, Window Treatments
- Basement: Exterior Entry,Partially Finished,Storage Space,Sump Pump,Walk-Out Access,Walk-Up Access
- Attic: Pull Down Stairs
- Fireplace features: Recreation Room
Interior area
- Total structure area: 1,510
- Total interior livable area: 2,666 sqft
- Finished area above ground: 1,510
- Finished area below ground: 1,156
Property
Parking
- Total spaces: 3
- Parking features: Driveway
- Carport spaces: 3
- Has uncovered spaces: Yes
Features
- Levels: One
- Stories: 1
- Patio & porch: Balcony, Covered, Enclosed, Front Porch, Rear Porch
Lot
- Size: 0.40 Acres
- Features: Sloped
Details
- Parcel number: 56215781590000
- Zoning: RM-1
- Special conditions: Standard
Construction
Type & style
- Home type: SingleFamily
- Property subtype: Single Family Residence
Materials
- Brick Full
- Roof: Shingle
Condition
- New construction: No
- Year built: 1964
Utilities & green energy
- Sewer: Public Sewer
- Water: City
Community & neighborhood
Security
- Security features: Carbon Monoxide Detector(s), Smoke Detector(s)
Location
- Region: Concord
- Subdivision: Beverly Hills
Other
Other facts
- Listing terms: Cash,Conventional,FHA,VA Loan
- Road surface type: Concrete, Paved
Price history
| Date | Event | Price |
|---|---|---|
| 6/9/2025 | Sold | $440,000-2.2%$165/sqft |
Source: | ||
| 4/29/2025 | Price change | $450,000-1.1%$169/sqft |
Source: | ||
| 4/9/2025 | Listed for sale | $455,000$171/sqft |
Source: | ||
Public tax history
| Year | Property taxes | Tax assessment |
|---|---|---|
| 2024 | $3,676 +37% | $369,080 +67.8% |
| 2023 | $2,683 -0.4% | $219,910 -0.4% |
| 2022 | $2,693 | $220,740 |
Find assessor info on the county website
Neighborhood: Beverly Hills
Nearby schools
GreatSchools rating
- 6/10Beverly Hills ElementaryGrades: K-5Distance: 0.4 mi
- 2/10Concord MiddleGrades: 6-8Distance: 2.4 mi
- 5/10Concord HighGrades: 9-12Distance: 0.7 mi
Get a cash offer in 3 minutes
Find out how much your home could sell for in as little as 3 minutes with a no-obligation cash offer.
Estimated market value
$439,900
Get a cash offer in 3 minutes
Find out how much your home could sell for in as little as 3 minutes with a no-obligation cash offer.
Estimated market value
$439,900
