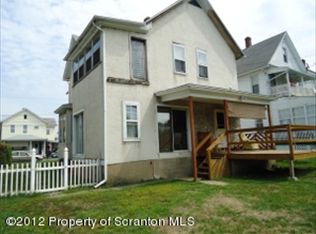Sold for $230,000 on 03/20/24
$230,000
726 Hickory St, Scranton, PA 18505
6beds
2,117sqft
Residential, Single Family Residence
Built in 1930
6,534 Square Feet Lot
$252,600 Zestimate®
$109/sqft
$1,711 Estimated rent
Home value
$252,600
$230,000 - $273,000
$1,711/mo
Zestimate® history
Loading...
Owner options
Explore your selling options
What's special
Welcome to this exquisite single-family home nestled in South Side Scranton. Boasting spacious rooms, high ceilings, and an array of bonus spaces, this residence offers a comfortable and versatile living experience., Baths: 1 Bath Lev 2, Beds: 2+ Bed 2nd,2+ Bed 3rd, SqFt Fin - Main: 696.00, SqFt Fin - 3rd: 554.00, Tax Information: Available, SqFt Fin - 2nd: 578.00
Zillow last checked: 8 hours ago
Listing updated: September 08, 2024 at 09:02pm
Listed by:
Samantha Edwards Team,
Keller Williams Real Estate-Clarks Summit
Bought with:
Dylan G. Webb, RS370531
EXP Realty LLC
Source: GSBR,MLS#: 234695
Facts & features
Interior
Bedrooms & bathrooms
- Bedrooms: 6
- Bathrooms: 1
- Full bathrooms: 1
Bedroom 1
- Description: Acess To Upper Deck
- Area: 140 Square Feet
- Dimensions: 14 x 10
Bedroom 2
- Description: Walk Through
- Area: 168 Square Feet
- Dimensions: 14 x 12
Bedroom 3
- Description: Part Of Room 2
- Area: 120 Square Feet
- Dimensions: 10 x 12
Bedroom 4
- Area: 120 Square Feet
- Dimensions: 12 x 10
Bedroom 5
- Area: 120 Square Feet
- Dimensions: 12 x 10
Bedroom 5
- Area: 132 Square Feet
- Dimensions: 12 x 11
Bathroom 1
- Area: 30 Square Feet
- Dimensions: 5 x 6
Basement
- Description: Partially Finished
- Area: 289 Square Feet
- Dimensions: 17 x 17
Bonus room
- Area: 182 Square Feet
- Dimensions: 13 x 14
Family room
- Area: 204 Square Feet
- Dimensions: 12 x 17
Kitchen
- Area: 252 Square Feet
- Dimensions: 21 x 12
Living room
- Area: 240 Square Feet
- Dimensions: 12 x 20
Heating
- Natural Gas, Steam
Cooling
- Wall/Window Unit(s)
Appliances
- Included: Gas Oven, Refrigerator, Other, Gas Range
Features
- Eat-in Kitchen, Drywall
- Flooring: Concrete, Laminate
- Basement: Exterior Entry,Interior Entry,Full
- Attic: Attic Finished,Finished
- Has fireplace: No
Interior area
- Total structure area: 2,117
- Total interior livable area: 2,117 sqft
- Finished area above ground: 1,828
- Finished area below ground: 289
Property
Parking
- Total spaces: 2
- Parking features: Asphalt, Parking Pad, Paved, On Street, Off Street, Detached
- Garage spaces: 2
- Has uncovered spaces: Yes
Features
- Levels: Three Or More
- Stories: 3
- Patio & porch: Deck, Porch
- Frontage length: 40.00
Lot
- Size: 6,534 sqft
- Dimensions: 40 x 162
- Features: Rectangular Lot
Details
- Parcel number: 15620050069
- Zoning description: Residential
Construction
Type & style
- Home type: SingleFamily
- Architectural style: Traditional
- Property subtype: Residential, Single Family Residence
Materials
- Vinyl Siding
- Roof: Composition,Wood
Condition
- New construction: No
- Year built: 1930
Utilities & green energy
- Sewer: Public Sewer
- Water: Public
Community & neighborhood
Location
- Region: Scranton
Other
Other facts
- Listing terms: Cash,VA Loan,FHA,Conventional
- Road surface type: Paved
Price history
| Date | Event | Price |
|---|---|---|
| 3/20/2024 | Sold | $230,000$109/sqft |
Source: | ||
| 1/27/2024 | Pending sale | $230,000$109/sqft |
Source: | ||
| 10/27/2023 | Listed for sale | $230,000+15%$109/sqft |
Source: | ||
| 3/7/2023 | Listing removed | -- |
Source: | ||
| 2/7/2023 | Listed for sale | $200,000$94/sqft |
Source: | ||
Public tax history
| Year | Property taxes | Tax assessment |
|---|---|---|
| 2024 | $3,709 | $12,000 |
| 2023 | $3,709 +113.8% | $12,000 |
| 2022 | $1,735 | $12,000 |
Find assessor info on the county website
Neighborhood: South Side
Nearby schools
GreatSchools rating
- 5/10John G Whittier #2Grades: K-4Distance: 0.2 mi
- 5/10South Scranton Intrmd SchoolGrades: 5-8Distance: 0.6 mi
- 5/10Scranton High SchoolGrades: 7-12Distance: 1.5 mi

Get pre-qualified for a loan
At Zillow Home Loans, we can pre-qualify you in as little as 5 minutes with no impact to your credit score.An equal housing lender. NMLS #10287.
Sell for more on Zillow
Get a free Zillow Showcase℠ listing and you could sell for .
$252,600
2% more+ $5,052
With Zillow Showcase(estimated)
$257,652