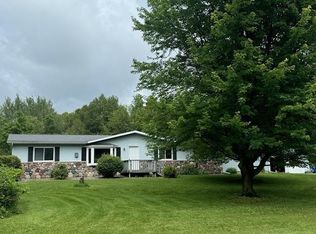Closed
$549,900
726 HILLSIDE ROAD NORTH, Custer, WI 54423
4beds
1,909sqft
Single Family Residence
Built in 1988
38.16 Acres Lot
$617,800 Zestimate®
$288/sqft
$2,055 Estimated rent
Home value
$617,800
$575,000 - $673,000
$2,055/mo
Zestimate® history
Loading...
Owner options
Explore your selling options
What's special
Don't miss this unique opportunity featuring a classic, half-log home nestled on 38.16 wooded acres, located just 15 minutes northeast of Stevens Point. And there's more: how about a 32 X 60 farm implement building with a heated and insulated shop and a mechanic's pit. There is also a utility shed for your garden equipment with a lean-to for wood storage. The home has a 2-car attached garage, a walk out area from the basement, and two decks (one covered). You will love the vaulted ceilings, a loft area, original inch hardwood floors and two stairways to the basement plus two wood burning fireplaces. Mechanically, the house is strong. The Navien tankless water heater was installed in 2023 and a pressure tank was installed in 2018. There is a small supplemental water heater for the main floor bath and the home enjoys geo-thermal cooling.,The septic was pumped in 2023 and the chimney was cleaned in 2023. Carpet and linoleum was added in 2023. The roof shingles were replaced in 2012.The LP tank is owned. Amherst Telephone provides high speed fiber optic internet service. The owners have enjoyed many memorable evenings in the extra-large campfire area, not to mention an orchard with 8 wonderful apple trees.
Zillow last checked: 8 hours ago
Listing updated: December 14, 2023 at 05:00pm
Listed by:
THE STEVE LANE SALES TEAM homeinfo@firstweber.com,
FIRST WEBER
Bought with:
Noah Eschenbauch
Source: WIREX MLS,MLS#: 22234515 Originating MLS: Central WI Board of REALTORS
Originating MLS: Central WI Board of REALTORS
Facts & features
Interior
Bedrooms & bathrooms
- Bedrooms: 4
- Bathrooms: 2
- Full bathrooms: 2
- Main level bedrooms: 1
Primary bedroom
- Level: Main
- Area: 187
- Dimensions: 11 x 17
Bedroom 2
- Level: Upper
- Area: 117
- Dimensions: 9 x 13
Bedroom 3
- Level: Upper
- Area: 108
- Dimensions: 9 x 12
Bedroom 4
- Level: Upper
- Area: 108
- Dimensions: 9 x 12
Kitchen
- Level: Main
- Area: 126
- Dimensions: 9 x 14
Living room
- Level: Main
- Area: 306
- Dimensions: 17 x 18
Heating
- Propane, Forced Air, Geothermal
Cooling
- Central Air, Geothermal
Appliances
- Included: Refrigerator, Range/Oven, Dishwasher, Microwave, Washer, Dryer
Features
- Ceiling Fan(s), Cathedral/vaulted ceiling, High Speed Internet
- Flooring: Carpet, Wood
- Basement: Walk-Out Access,Partially Finished,Full,Block
Interior area
- Total structure area: 1,909
- Total interior livable area: 1,909 sqft
- Finished area above ground: 1,792
- Finished area below ground: 117
Property
Parking
- Total spaces: 6
- Parking features: 4 Car, Attached, Detached, Heated Garage, Garage Door Opener
- Attached garage spaces: 6
Features
- Levels: Two
- Stories: 2
- Patio & porch: Deck
Lot
- Size: 38.16 Acres
Details
- Parcel number: 03424092601
- Zoning: Residential
- Special conditions: Arms Length
Construction
Type & style
- Home type: SingleFamily
- Property subtype: Single Family Residence
Materials
- Wood Siding, Log
- Roof: Shingle
Condition
- 21+ Years
- New construction: No
- Year built: 1988
Utilities & green energy
- Sewer: Septic Tank
- Water: Well
Community & neighborhood
Location
- Region: Custer
- Municipality: Stockton
Other
Other facts
- Listing terms: Arms Length Sale
Price history
| Date | Event | Price |
|---|---|---|
| 11/17/2023 | Sold | $549,900$288/sqft |
Source: | ||
| 10/6/2023 | Contingent | $549,900$288/sqft |
Source: | ||
| 10/2/2023 | Listed for sale | $549,900$288/sqft |
Source: | ||
Public tax history
Tax history is unavailable.
Find assessor info on the county website
Neighborhood: 54423
Nearby schools
GreatSchools rating
- 8/10Bannach Elementary SchoolGrades: K-6Distance: 7.4 mi
- 5/10P J Jacobs Junior High SchoolGrades: 7-9Distance: 9.7 mi
- 4/10Stevens Point Area Senior High SchoolGrades: 10-12Distance: 10.6 mi
Schools provided by the listing agent
- High: Stevens Point
- District: Stevens Point
Source: WIREX MLS. This data may not be complete. We recommend contacting the local school district to confirm school assignments for this home.

Get pre-qualified for a loan
At Zillow Home Loans, we can pre-qualify you in as little as 5 minutes with no impact to your credit score.An equal housing lender. NMLS #10287.
