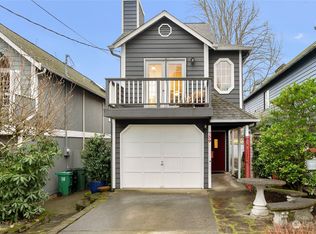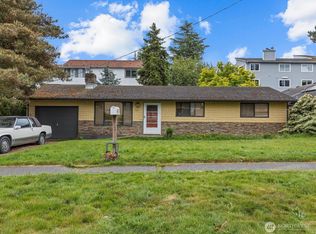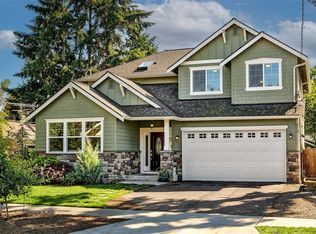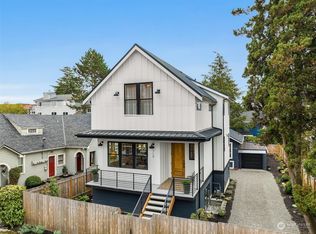Sold
Listed by:
Melanie Parsons,
Real Broker LLC
Bought with: SCOUT
$950,000
726 N 86th Street, Seattle, WA 98103
3beds
1,560sqft
Single Family Residence
Built in 1955
5,505.98 Square Feet Lot
$941,200 Zestimate®
$609/sqft
$3,453 Estimated rent
Home value
$941,200
$866,000 - $1.02M
$3,453/mo
Zestimate® history
Loading...
Owner options
Explore your selling options
What's special
This mid-century modern rambler in Greenwood is full of charm and modern updates. Sitting on quiet 86th Street yet just steps away from all the cool shops, pubs and cafes. You can dine at a different neighborhood restaurant every night of the week! The kitchen and both bathrooms have been fully updated. Lots of period details like large picture windows, covered front porch, brick siding, and oak hardwoods that have been protected by carpet for 70 years! A covered back patio provides year round space for outdoor dining and gathering. Fully fenced backyard is private, level and great for dogs. The unfinished basement offers great storage. Truly a move-in ready home with good schools and in a great location for commuters.
Zillow last checked: 8 hours ago
Listing updated: June 23, 2025 at 04:04am
Offers reviewed: May 06
Listed by:
Melanie Parsons,
Real Broker LLC
Bought with:
Jennifer L. Nelson, 24021
SCOUT
Source: NWMLS,MLS#: 2367143
Facts & features
Interior
Bedrooms & bathrooms
- Bedrooms: 3
- Bathrooms: 2
- Full bathrooms: 1
- 3/4 bathrooms: 1
- Main level bathrooms: 2
- Main level bedrooms: 3
Primary bedroom
- Level: Main
Bedroom
- Level: Main
Bedroom
- Level: Main
Bathroom full
- Level: Main
Bathroom three quarter
- Level: Main
Dining room
- Level: Main
Entry hall
- Level: Main
Kitchen without eating space
- Level: Main
Living room
- Level: Main
Heating
- Fireplace, Fireplace Insert, Forced Air, Natural Gas
Cooling
- Forced Air
Appliances
- Included: Dishwasher(s), Dryer(s), Stove(s)/Range(s), Washer(s), Water Heater: Electric, Water Heater Location: Basement / Utility
Features
- Dining Room
- Flooring: Ceramic Tile, Engineered Hardwood, Hardwood, Vinyl
- Doors: French Doors
- Windows: Double Pane/Storm Window
- Basement: Unfinished
- Number of fireplaces: 1
- Fireplace features: Wood Burning, Main Level: 1, Fireplace
Interior area
- Total structure area: 1,560
- Total interior livable area: 1,560 sqft
Property
Parking
- Total spaces: 1
- Parking features: Attached Carport, Off Street
- Has carport: Yes
- Covered spaces: 1
Features
- Levels: One
- Stories: 1
- Entry location: Main
- Patio & porch: Ceramic Tile, Double Pane/Storm Window, Dining Room, Fireplace, French Doors, Water Heater
Lot
- Size: 5,505 sqft
- Features: Curbs, Paved, Sidewalk, Cable TV, Fenced-Partially, Gas Available, High Speed Internet, Outbuildings, Patio
- Topography: Level
- Residential vegetation: Garden Space
Details
- Parcel number: 6046400390
- Special conditions: Standard
Construction
Type & style
- Home type: SingleFamily
- Architectural style: Contemp/Custom
- Property subtype: Single Family Residence
Materials
- Brick, Wood Siding
- Foundation: Poured Concrete
- Roof: Composition
Condition
- Very Good
- Year built: 1955
Utilities & green energy
- Electric: Company: Seattle City Lights
- Sewer: Sewer Connected, Company: Seattle Public Utilities
- Water: Public, Company: Seattle Public Utilities
Community & neighborhood
Location
- Region: Seattle
- Subdivision: Greenwood
Other
Other facts
- Listing terms: Cash Out,Conventional,FHA,VA Loan
- Cumulative days on market: 4 days
Price history
| Date | Event | Price |
|---|---|---|
| 5/23/2025 | Sold | $950,000+7.3%$609/sqft |
Source: | ||
| 5/5/2025 | Pending sale | $885,000$567/sqft |
Source: | ||
| 5/1/2025 | Listed for sale | $885,000+59%$567/sqft |
Source: | ||
| 12/5/2023 | Listing removed | -- |
Source: Zillow Rentals | ||
| 11/29/2023 | Price change | $2,995-6.4%$2/sqft |
Source: Zillow Rentals | ||
Public tax history
| Year | Property taxes | Tax assessment |
|---|---|---|
| 2024 | $8,682 +16.6% | $859,000 +15.8% |
| 2023 | $7,449 +2.2% | $742,000 -8.7% |
| 2022 | $7,289 +4.3% | $813,000 +13.2% |
Find assessor info on the county website
Neighborhood: Greenwood
Nearby schools
GreatSchools rating
- 8/10Daniel Bagley Elementary SchoolGrades: K-5Distance: 0.5 mi
- 9/10Robert Eagle Staff Middle SchoolGrades: 6-8Distance: 0.5 mi
- 8/10Ingraham High SchoolGrades: 9-12Distance: 2.5 mi
Schools provided by the listing agent
- Elementary: Daniel Bagley
- Middle: Whitman Mid
- High: Ingraham High
Source: NWMLS. This data may not be complete. We recommend contacting the local school district to confirm school assignments for this home.

Get pre-qualified for a loan
At Zillow Home Loans, we can pre-qualify you in as little as 5 minutes with no impact to your credit score.An equal housing lender. NMLS #10287.
Sell for more on Zillow
Get a free Zillow Showcase℠ listing and you could sell for .
$941,200
2% more+ $18,824
With Zillow Showcase(estimated)
$960,024


