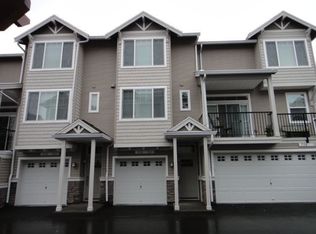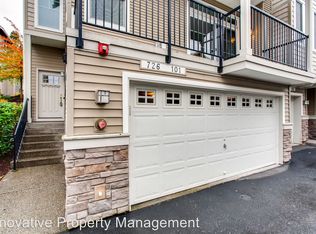Sold
$310,000
726 NW 118th Ave APT 102, Portland, OR 97229
2beds
1,252sqft
Residential, Condominium, Townhouse
Built in 2007
-- sqft lot
$309,800 Zestimate®
$248/sqft
$2,258 Estimated rent
Home value
$309,800
$294,000 - $325,000
$2,258/mo
Zestimate® history
Loading...
Owner options
Explore your selling options
What's special
New Carpet! New paint! This light-filled townhome is located in the Timberland Reserve Community. 3 levels of townhome living with garage and patio! The main living room dining room area opens to a private patio and features a cozy fireplace for those rainy days. The kitchen includes granite counters, stainless steel appliances, an eating bar and space for a desk or table. The primary bedroom features a spacious bathroom with soaking tub. Tandem double car garage. Two and half baths and washer/dryer. Close by is the Timberland Town Center which includes Market of Choice, restaurants, fitness options and more.
Zillow last checked: 8 hours ago
Listing updated: November 03, 2025 at 02:57am
Listed by:
Susan Cassidy 503-545-4950,
Windermere Realty Trust
Bought with:
Michelle Pascoe, 201213135
Works Real Estate
Source: RMLS (OR),MLS#: 140051098
Facts & features
Interior
Bedrooms & bathrooms
- Bedrooms: 2
- Bathrooms: 3
- Full bathrooms: 2
- Partial bathrooms: 1
- Main level bathrooms: 1
Primary bedroom
- Features: Closet, Soaking Tub, Suite, Wallto Wall Carpet
- Level: Upper
- Area: 156
- Dimensions: 13 x 12
Bedroom 2
- Features: Wallto Wall Carpet
- Level: Upper
- Area: 132
- Dimensions: 12 x 11
Dining room
- Features: Ceiling Fan, Wallto Wall Carpet
- Level: Main
- Area: 99
- Dimensions: 11 x 9
Kitchen
- Features: Dishwasher, Eat Bar, Eating Area, Gas Appliances, Free Standing Range, Free Standing Refrigerator
- Level: Main
- Area: 154
- Width: 11
Living room
- Features: Fireplace, Wallto Wall Carpet
- Level: Main
- Area: 165
- Dimensions: 15 x 11
Heating
- Forced Air, Fireplace(s)
Cooling
- Air Conditioning Ready
Appliances
- Included: Dishwasher, Disposal, Free-Standing Gas Range, Free-Standing Range, Free-Standing Refrigerator, Plumbed For Ice Maker, Range Hood, Stainless Steel Appliance(s), Washer/Dryer, Gas Appliances, Gas Water Heater
- Laundry: Laundry Room
Features
- Ceiling Fan(s), Eat Bar, Eat-in Kitchen, Closet, Soaking Tub, Suite, Granite
- Flooring: Wall to Wall Carpet
- Windows: Vinyl Frames
- Number of fireplaces: 1
- Fireplace features: Gas
Interior area
- Total structure area: 1,252
- Total interior livable area: 1,252 sqft
Property
Parking
- Total spaces: 2
- Parking features: Off Street, Other, Garage Door Opener, Condo Garage (Attached), Attached, Oversized
- Attached garage spaces: 2
Features
- Stories: 3
- Patio & porch: Patio
Lot
- Features: Level
Details
- Parcel number: R2151610
Construction
Type & style
- Home type: Townhouse
- Property subtype: Residential, Condominium, Townhouse
Materials
- Cultured Stone, Vinyl Siding
- Foundation: Slab
- Roof: Composition
Condition
- Approximately
- New construction: No
- Year built: 2007
Utilities & green energy
- Gas: Gas
- Sewer: Public Sewer
- Water: Public
Community & neighborhood
Location
- Region: Portland
- Subdivision: Timberland
HOA & financial
HOA
- Has HOA: Yes
- HOA fee: $535 monthly
- Amenities included: All Landscaping, Commons, Exterior Maintenance, Insurance, Maintenance Grounds, Management, Road Maintenance
Other
Other facts
- Listing terms: Cash,Conventional,FHA,VA Loan
- Road surface type: Paved
Price history
| Date | Event | Price |
|---|---|---|
| 10/30/2025 | Sold | $310,000-4.6%$248/sqft |
Source: | ||
| 9/19/2025 | Pending sale | $325,000$260/sqft |
Source: | ||
| 9/4/2025 | Price change | $325,000-3%$260/sqft |
Source: | ||
| 8/19/2025 | Pending sale | $335,000$268/sqft |
Source: | ||
| 7/18/2025 | Price change | $335,000-4.3%$268/sqft |
Source: | ||
Public tax history
| Year | Property taxes | Tax assessment |
|---|---|---|
| 2024 | $5,374 +5.9% | $247,280 +3% |
| 2023 | $5,074 +4.5% | $240,080 +3% |
| 2022 | $4,856 +3.6% | $233,090 |
Find assessor info on the county website
Neighborhood: Central Beaverton
Nearby schools
GreatSchools rating
- 8/10Cedar Mill Elementary SchoolGrades: K-5Distance: 0.7 mi
- 9/10Tumwater Middle SchoolGrades: 6-8Distance: 0.1 mi
- 9/10Sunset High SchoolGrades: 9-12Distance: 1.2 mi
Schools provided by the listing agent
- Elementary: Cedar Mill
- Middle: Tumwater
- High: Sunset
Source: RMLS (OR). This data may not be complete. We recommend contacting the local school district to confirm school assignments for this home.
Get a cash offer in 3 minutes
Find out how much your home could sell for in as little as 3 minutes with a no-obligation cash offer.
Estimated market value
$309,800
Get a cash offer in 3 minutes
Find out how much your home could sell for in as little as 3 minutes with a no-obligation cash offer.
Estimated market value
$309,800

