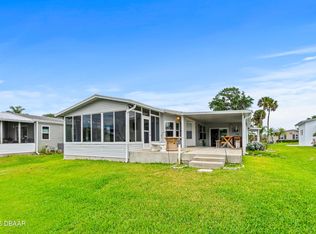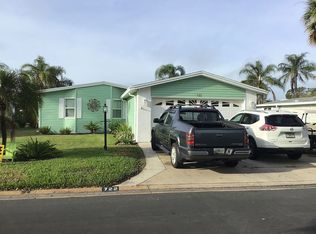Sold for $262,000
$262,000
726 Navigators Way, Edgewater, FL 32141
2beds
1,552sqft
Mobile Home
Built in 1995
6,573 Square Feet Lot
$259,800 Zestimate®
$169/sqft
$2,166 Estimated rent
Home value
$259,800
$236,000 - $286,000
$2,166/mo
Zestimate® history
Loading...
Owner options
Explore your selling options
What's special
Priced to sell fast with unmatched features at this price point! Step into this beautifully maintained 2-bed, 2-bath LAKEFRONT home that's move-in ready. Enjoy peaceful views from the sitting room with a large bay window or relax on the back porch with a 180-degree view of the lake. The updated kitchen offers soft-close drawers, plenty of cabinets, and a large center island to eat-in or entertain friends. Both bedrooms have walk-in closets, and the primary suite includes double sinks, great storage, and a private toilet room. Stand-up showers in both bathrooms, indoor laundry room with washer and dryer, and some furnishings—including a freestanding electric fireplace—are included. Most windows have been replaced, the roof and skylight were updated in 2018, and the A/C was replaced in 2019. A major bonus is the oversized deep single-car garage plus a separate workshop, connected by a covered breezeway—perfect for projects or extra storage. You own your land in this active 55+ community with resort-style amenities: heated pool, hot tub, exercise room, tennis, pickleball, boat launch, fishing dock, and a full calendar of social events. Enjoy lakefront living just steps from the Intracoastal waterway. THE ASSESMENT HAS BEEN PAID IN FULL.
Zillow last checked: 8 hours ago
Listing updated: August 01, 2025 at 04:29am
Listing Provided by:
Denise Hinman 786-208-6308,
LUXE PROPERTIES 305-809-7650
Bought with:
Denise Hinman, 3503589
LUXE PROPERTIES
Source: Stellar MLS,MLS#: O6313453 Originating MLS: Lake and Sumter
Originating MLS: Lake and Sumter

Facts & features
Interior
Bedrooms & bathrooms
- Bedrooms: 2
- Bathrooms: 2
- Full bathrooms: 2
Primary bedroom
- Features: Walk-In Closet(s)
- Level: First
- Area: 182 Square Feet
- Dimensions: 14x13
Bedroom 2
- Features: Walk-In Closet(s)
- Level: First
- Area: 120 Square Feet
- Dimensions: 10x12
Primary bathroom
- Features: Dual Sinks
- Level: First
- Area: 80 Square Feet
- Dimensions: 8x10
Balcony porch lanai
- Level: First
- Area: 216 Square Feet
- Dimensions: 12x18
Dining room
- Level: First
- Area: 88 Square Feet
- Dimensions: 11x8
Great room
- Level: First
- Area: 165 Square Feet
- Dimensions: 11x15
Kitchen
- Features: Kitchen Island
- Level: First
- Area: 170 Square Feet
- Dimensions: 8.5x20
Laundry
- Level: First
- Area: 45 Square Feet
- Dimensions: 5x9
Living room
- Level: First
- Area: 108 Square Feet
- Dimensions: 12x9
Workshop
- Level: First
- Area: 154 Square Feet
- Dimensions: 14x11
Heating
- Electric
Cooling
- Central Air
Appliances
- Included: Dishwasher, Disposal, Dryer, Electric Water Heater, Microwave, Range, Refrigerator, Washer
- Laundry: Inside
Features
- Ceiling Fan(s), Eating Space In Kitchen, Primary Bedroom Main Floor, Walk-In Closet(s)
- Flooring: Other, Vinyl
- Doors: Sliding Doors
- Windows: Skylight(s), Window Treatments
- Has fireplace: Yes
- Fireplace features: Electric, Free Standing
Interior area
- Total structure area: 2,843
- Total interior livable area: 1,552 sqft
Property
Parking
- Total spaces: 1
- Parking features: Garage Door Opener, Golf Cart Parking
- Attached garage spaces: 1
Features
- Levels: One
- Stories: 1
- Patio & porch: Enclosed
- Exterior features: Irrigation System
- Pool features: Other
- Has view: Yes
- View description: Water, Lake
- Has water view: Yes
- Water view: Water,Lake
- Waterfront features: Lake Front
Lot
- Size: 6,573 sqft
- Features: FloodZone
Details
- Additional structures: Shed(s), Workshop
- Parcel number: 84010200350000
- Zoning: RES
- Special conditions: None
Construction
Type & style
- Home type: MobileManufactured
- Property subtype: Mobile Home
Materials
- Vinyl Siding
- Foundation: Crawlspace
- Roof: Shingle
Condition
- New construction: No
- Year built: 1995
Utilities & green energy
- Sewer: Public Sewer
- Water: Private, Public, Well
- Utilities for property: Cable Connected, Electricity Connected, Sewer Connected, Water Connected
Community & neighborhood
Security
- Security features: Smoke Detector(s)
Community
- Community features: Community Boat Ramp, Fishing, Intracoastal Waterway, Private Boat Ramp, Water Access, Clubhouse, Fitness Center, Gated Community - Guard, Golf Carts OK, Pool, Tennis Court(s)
Senior living
- Senior community: Yes
Location
- Region: Edgewater
- Subdivision: EDGEWATER LANDING PH 02
HOA & financial
HOA
- Has HOA: Yes
- HOA fee: $258 monthly
- Amenities included: Fence Restrictions, Fitness Center, Pickleball Court(s), Pool, Recreation Facilities, Shuffleboard Court, Spa/Hot Tub, Tennis Court(s)
- Services included: 24-Hour Guard, Cable TV, Common Area Taxes, Community Pool, Internet, Manager, Pool Maintenance, Recreational Facilities
- Association name: Keystone Management
- Second association name: No
Other fees
- Pet fee: $0 monthly
Other financial information
- Total actual rent: 0
Other
Other facts
- Body type: Double Wide
- Listing terms: Cash,Conventional
- Ownership: Fee Simple
- Road surface type: Paved
Price history
| Date | Event | Price |
|---|---|---|
| 7/31/2025 | Sold | $262,000-2.6%$169/sqft |
Source: | ||
| 6/27/2025 | Pending sale | $269,000$173/sqft |
Source: | ||
| 5/30/2025 | Listed for sale | $269,000-7.2%$173/sqft |
Source: | ||
| 8/21/2024 | Sold | $289,900$187/sqft |
Source: | ||
| 6/11/2024 | Pending sale | $289,900$187/sqft |
Source: | ||
Public tax history
| Year | Property taxes | Tax assessment |
|---|---|---|
| 2024 | $1,771 +2.6% | $135,709 +3% |
| 2023 | $1,726 +3% | $131,757 +3% |
| 2022 | $1,676 | $127,919 +3% |
Find assessor info on the county website
Neighborhood: 32141
Nearby schools
GreatSchools rating
- 7/10Indian River Elementary SchoolGrades: PK-5Distance: 0.8 mi
- 4/10New Smyrna Beach Middle SchoolGrades: 6-8Distance: 4.5 mi
- 4/10New Smyrna Beach High SchoolGrades: 9-12Distance: 4.9 mi
Sell with ease on Zillow
Get a Zillow Showcase℠ listing at no additional cost and you could sell for —faster.
$259,800
2% more+$5,196
With Zillow Showcase(estimated)$264,996

