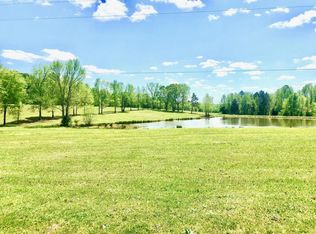Sold for $225,000 on 07/31/24
$225,000
726 Olive Hill Church Loop, Ramer, TN 38367
4beds
2,002sqft
Single Family Residence
Built in 1956
-- sqft lot
$197,100 Zestimate®
$112/sqft
$1,303 Estimated rent
Home value
$197,100
Estimated sales range
Not available
$1,303/mo
Zestimate® history
Loading...
Owner options
Explore your selling options
What's special
You will be excited to go outside and take in the amazing views of the large pond and beautiful pasture land. So many great memories have been enjoyed at this country home in Ramer, TN and now it's time for a new family to create more memories! Schedule a showing to see this great country home featuring 4 bedrooms, 2 bathrooms, equipment pole barn, metal shop and another barn. Make sure to check out the backyard where you will be able to create amazing memories with family and friends.
Zillow last checked: 8 hours ago
Listing updated: August 27, 2024 at 02:18pm
Listed by:
Bret Carroll,
Coldwell Banker Southern R/E,
Allie Carroll,
Coldwell Banker Southern R/E
Bought with:
Braden Rickman
Farm & Home Realty
Source: MAAR,MLS#: 10174288
Facts & features
Interior
Bedrooms & bathrooms
- Bedrooms: 4
- Bathrooms: 2
- Full bathrooms: 2
Primary bedroom
- Area: 224
- Dimensions: 16 x 14
Bedroom 2
- Area: 120
- Dimensions: 10 x 12
Bedroom 3
- Area: 120
- Dimensions: 10 x 12
Bedroom 4
- Area: 255
- Dimensions: 17 x 15
Dining room
- Area: 132
- Dimensions: 11 x 12
Kitchen
- Features: Pantry
Living room
- Area: 324
- Dimensions: 12 x 27
Den
- Width: 0
Heating
- Central, Electric, Propane, Wall Furnace
Cooling
- Central Air, Ceiling Fan(s)
Appliances
- Included: Gas Water Heater, Range/Oven, Dishwasher, Refrigerator, Instant Hot Water
- Laundry: Laundry Room
Features
- All Bedrooms Down, Two Primaries
- Flooring: Wood Laminate Floors, Part Carpet
- Basement: Crawl Space,Partial,Walk-Out Access,Unfinished
- Number of fireplaces: 1
Interior area
- Total interior livable area: 2,002 sqft
Property
Parking
- Total spaces: 2
- Parking features: Driveway/Pad, Garage Faces Front
- Has garage: Yes
- Covered spaces: 2
- Has uncovered spaces: Yes
Features
- Stories: 2
- Patio & porch: Covered Patio
- Pool features: None
- Has view: Yes
- View description: Water
- Has water view: Yes
- Water view: Water
- Waterfront features: Lake/Pond on Property, Waterfront, Water Access
Lot
- Dimensions: 4.5+/-
- Features: Some Trees, Landscaped
Details
- Additional structures: Storage, Workshop
- Parcel number: 16002700000
Construction
Type & style
- Home type: SingleFamily
- Architectural style: Ranch
- Property subtype: Single Family Residence
Materials
- Brick Veneer
Condition
- New construction: No
- Year built: 1956
Community & neighborhood
Location
- Region: Ramer
Price history
| Date | Event | Price |
|---|---|---|
| 7/31/2024 | Sold | $225,000$112/sqft |
Source: | ||
| 6/15/2024 | Pending sale | $225,000$112/sqft |
Source: | ||
| 6/10/2024 | Listed for sale | $225,000$112/sqft |
Source: | ||
Public tax history
| Year | Property taxes | Tax assessment |
|---|---|---|
| 2024 | $1,822 | $115,500 |
| 2023 | $1,822 +91.8% | $115,500 +91.8% |
| 2022 | $950 +6.2% | $60,225 +37.8% |
Find assessor info on the county website
Neighborhood: 38367
Nearby schools
GreatSchools rating
- 6/10Ramer Elementary SchoolGrades: PK-8Distance: 4.4 mi
- 4/10McNairy Central High SchoolGrades: 9-12Distance: 10.9 mi

Get pre-qualified for a loan
At Zillow Home Loans, we can pre-qualify you in as little as 5 minutes with no impact to your credit score.An equal housing lender. NMLS #10287.
