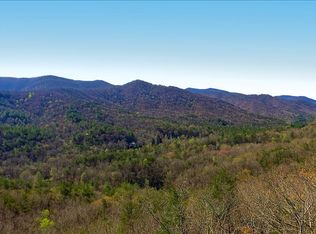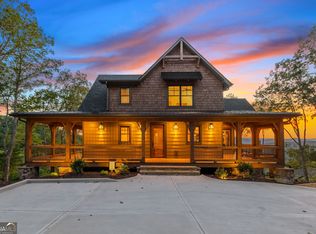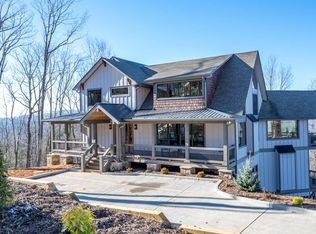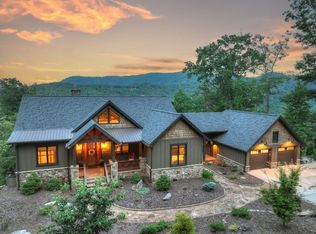Closed
$3,400,000
726 Overlook Dr, Blue Ridge, GA 30513
7beds
6,736sqft
Single Family Residence
Built in 2025
1.52 Acres Lot
$3,523,000 Zestimate®
$505/sqft
$5,695 Estimated rent
Home value
$3,523,000
$3.31M - $3.77M
$5,695/mo
Zestimate® history
Loading...
Owner options
Explore your selling options
What's special
The "GRAND SUMMIT " is perched atop the ridgeline of Blue Ridge Heights. This home is a masterpiece that stands out both in appearance and atmosphere. As you walk through the property, you'll feel the tranquility, craftsmanship, and confidence in every detail. Imagine yourself living in a place like this. This is not just another new build; it's a mountain estate crafted by Ruiz Construction, known for transforming bold visions into homes for generations. Every detail has a story: The Ruiz inspired property offers custom-etched hardwood floors with a unique stain, walls painted in hand curated colors, and furnishing touches by Southern Sky to complete the spaces. Soundproofing ensures peace throughout, included in every bedroom and the private movie room. Bathrooms offer comfort with motion-lit under-cabinet lighting. The kitchen is a blend of beauty and functionality, featuring Thermador and Thor appliances, Taj Mahal quartzite, and custom cabinetry designed for hosting and entertaining. Each bedroom has a private en-suite, providing luxury and personal space. The upper level includes three guest suites and a four-bed bunk room in the loft. The lower level offers a game room, private theater, and easy access to outdoor living areas. Above the garage, there's a fully independent guest suite with a full bathroom for ultimate flexibility. Whether you're looking for a primary residence, luxury getaway, or high-end rental investment, this home exceeds expectations on every level. Property is being sold Fully furnished turnkey. Just minutes from downtown Blue Ridge, this property delivers access, elegance, and elevation, ready to welcome you in any season of life. All information provided is believed to be accurate but is not warranted or guaranteed. Buyer and buyer's agent to independently verify all details, including square footage, schools, utilities, and restrictions.
Zillow last checked: 8 hours ago
Listing updated: June 24, 2025 at 09:53am
Listed by:
Thomas Echea 7067859555,
Compass,
Laura Elleby 678-736-1132,
Compass
Bought with:
Laura Elleby, 388390
Compass
Source: GAMLS,MLS#: 10526224
Facts & features
Interior
Bedrooms & bathrooms
- Bedrooms: 7
- Bathrooms: 10
- Full bathrooms: 8
- 1/2 bathrooms: 2
- Main level bathrooms: 3
- Main level bedrooms: 1
Heating
- Central, Dual, Zoned
Cooling
- Ceiling Fan(s), Central Air, Electric, Zoned
Appliances
- Included: Dishwasher, Dryer, Microwave, Refrigerator, Tankless Water Heater, Washer
- Laundry: Other
Features
- Master On Main Level, Split Foyer, Entrance Foyer, Wet Bar
- Flooring: Carpet, Tile
- Basement: Finished,Full
- Number of fireplaces: 2
- Fireplace features: Gas Log
Interior area
- Total structure area: 6,736
- Total interior livable area: 6,736 sqft
- Finished area above ground: 6,736
- Finished area below ground: 0
Property
Parking
- Parking features: Garage
- Has garage: Yes
Features
- Levels: Three Or More
- Stories: 3
- Patio & porch: Deck
- Exterior features: Balcony
- Has view: Yes
- View description: Mountain(s)
Lot
- Size: 1.52 Acres
- Features: Steep Slope
Details
- Additional structures: Guest House, Second Residence
- Parcel number: 0054 B 05119
- Special conditions: Short Sale
Construction
Type & style
- Home type: SingleFamily
- Architectural style: A-Frame,Country/Rustic,Craftsman
- Property subtype: Single Family Residence
Materials
- Concrete, Stone, Wood Siding
- Foundation: Slab
- Roof: Metal
Condition
- New Construction
- New construction: Yes
- Year built: 2025
Utilities & green energy
- Sewer: Septic Tank
- Water: Shared Well
- Utilities for property: High Speed Internet
Community & neighborhood
Security
- Security features: Gated Community
Community
- Community features: Gated
Location
- Region: Blue Ridge
- Subdivision: Blue Ridge Heights
HOA & financial
HOA
- Has HOA: Yes
- HOA fee: $950 annually
- Services included: Management Fee, Private Roads, Security
Other
Other facts
- Listing agreement: Exclusive Right To Sell
- Listing terms: 1031 Exchange,Cash
Price history
| Date | Event | Price |
|---|---|---|
| 6/24/2025 | Sold | $3,400,000-6.8%$505/sqft |
Source: | ||
| 6/19/2025 | Pending sale | $3,650,000$542/sqft |
Source: NGBOR #415809 Report a problem | ||
| 5/19/2025 | Listed for sale | $3,650,000$542/sqft |
Source: NGBOR #415809 Report a problem | ||
| 5/15/2025 | Listing removed | $3,650,000$542/sqft |
Source: NGBOR #414989 Report a problem | ||
| 4/21/2025 | Listed for sale | $3,650,000$542/sqft |
Source: NGBOR #414989 Report a problem | ||
Public tax history
Tax history is unavailable.
Neighborhood: 30513
Nearby schools
GreatSchools rating
- 4/10Blue Ridge Elementary SchoolGrades: PK-5Distance: 2.9 mi
- 7/10Fannin County Middle SchoolGrades: 6-8Distance: 3.6 mi
- 4/10Fannin County High SchoolGrades: 9-12Distance: 1.8 mi
Schools provided by the listing agent
- Elementary: East Fannin
- Middle: Fannin County
- High: Fannin County
Source: GAMLS. This data may not be complete. We recommend contacting the local school district to confirm school assignments for this home.
Sell for more on Zillow
Get a Zillow Showcase℠ listing at no additional cost and you could sell for .
$3,523,000
2% more+$70,460
With Zillow Showcase(estimated)$3,593,460



