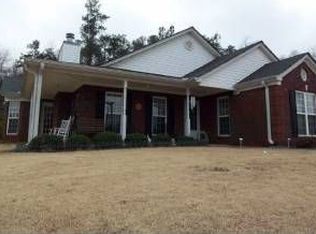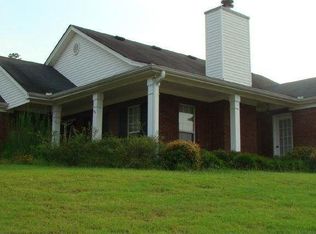Sold for $399,900 on 09/08/25
$399,900
726 Overlook Dr, Winder, GA 30680
3beds
1,839sqft
Single Family Residence
Built in 2003
0.41 Acres Lot
$402,500 Zestimate®
$217/sqft
$1,949 Estimated rent
Home value
$402,500
$358,000 - $451,000
$1,949/mo
Zestimate® history
Loading...
Owner options
Explore your selling options
What's special
Impeccably maintained home located in Overlook of Winder Ga. This home truly has been well-maintained and updated with beautiful designs. Boasting 3 bedrooms and 2 full baths, oversized laundry/ mud room, separate dining room, and eat-in kitchen. Enjoy hosting all the gatherings at your new home with all the space to spread out inside as well as outside. The wrap-around front porch is wonderful to enjoy both sunset and sunrise and during the Winter you can enjoy views of the neighborhood lake. Back patio has been designed for function and privacy with a beautifully desired garden and access to a storage shed for all your gardening supplies. Seller installed a beautiful stacked stoned retainer wall alongside the elongated driveway. All major components have been maintained and are well within life expectancy. No HOA.
Zillow last checked: 10 hours ago
Listing updated: September 17, 2025 at 12:06pm
Listed by:
OTHER AGENT 912-368-4227,
NON-HAMLC
Bought with:
Brianne Felton, 351144
The Felton Group
Source: HABR,MLS#: 163012
Facts & features
Interior
Bedrooms & bathrooms
- Bedrooms: 3
- Bathrooms: 2
- Full bathrooms: 2
Appliances
- Included: Dishwasher, Microwave, Refrigerator, See Remarks, Electric Water Heater
Features
- Ceiling Fan(s), Pantry, Other, Formal Dining Room
- Has fireplace: Yes
Interior area
- Total structure area: 1,839
- Total interior livable area: 1,839 sqft
Property
Parking
- Parking features: See Remarks
Features
- Exterior features: See Remarks
- Fencing: Privacy,Back Yard
Lot
- Size: 0.41 Acres
- Features: Level
Details
- Parcel number: WN03055
Construction
Type & style
- Home type: SingleFamily
- Architectural style: Ranch,Other
- Property subtype: Single Family Residence
Materials
- Brick
- Roof: Shingle
Condition
- Year built: 2003
Utilities & green energy
- Sewer: Public Sewer
- Water: Public
Community & neighborhood
Location
- Region: Winder
- Subdivision: Overlook
Price history
| Date | Event | Price |
|---|---|---|
| 9/8/2025 | Sold | $399,900$217/sqft |
Source: HABR #163012 | ||
| 7/30/2025 | Pending sale | $399,900$217/sqft |
Source: | ||
| 7/10/2025 | Listed for sale | $399,900+100%$217/sqft |
Source: | ||
| 3/30/2018 | Sold | $200,000$109/sqft |
Source: | ||
| 2/26/2018 | Pending sale | $200,000$109/sqft |
Source: Chapman Hall Realtors Prof. #8328159 | ||
Public tax history
| Year | Property taxes | Tax assessment |
|---|---|---|
| 2024 | $53 | $136,441 |
| 2023 | $53 -98% | $136,441 +66.7% |
| 2022 | $2,624 -8.5% | $81,871 |
Find assessor info on the county website
Neighborhood: 30680
Nearby schools
GreatSchools rating
- 5/10Winder Elementary SchoolGrades: PK-5Distance: 0.6 mi
- 6/10Russell Middle SchoolGrades: 6-8Distance: 0.6 mi
- 3/10Winder-Barrow High SchoolGrades: 9-12Distance: 1 mi
Get a cash offer in 3 minutes
Find out how much your home could sell for in as little as 3 minutes with a no-obligation cash offer.
Estimated market value
$402,500
Get a cash offer in 3 minutes
Find out how much your home could sell for in as little as 3 minutes with a no-obligation cash offer.
Estimated market value
$402,500

