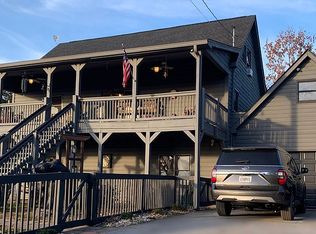"BIG PRICE REDUCTION" SELLER IS VERY MOTIVATED!!. Master on Main, Open Concept Family Room, Spacious Kitchen w/Island, Adorable Loft with Full Bath, 3 Beds Terrace Level includes custom Log Furniture, Recreation Room w/Pool Table, Additional Bonus/Office Space over 1-Car Garage w/ Boat and or ATV Door. Screened Porch along the back, Covered Rocking Chair Front Porch and Open Air Deck with Hot Tub. Move in ready or Income producing property. Bear & Deer Sculptures. Swim/Tennis Community near Carters Lake. Property includes 2 lots for a total of 3.05 Acres. No one can build beside you. Very private and comes FULLY FURNISHED.
This property is off market, which means it's not currently listed for sale or rent on Zillow. This may be different from what's available on other websites or public sources.

