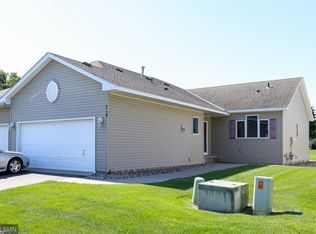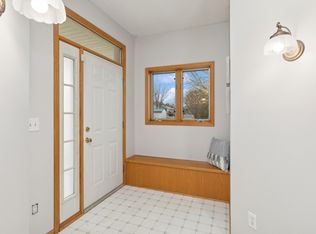Closed
$339,000
726 Regent Dr, Shakopee, MN 55379
4beds
2,707sqft
Townhouse Side x Side
Built in 2000
-- sqft lot
$340,700 Zestimate®
$125/sqft
$2,825 Estimated rent
Home value
$340,700
$324,000 - $358,000
$2,825/mo
Zestimate® history
Loading...
Owner options
Explore your selling options
What's special
Move-in ready 4BR/3BA end-unit townhome offering nearly 2,800 sq. ft. of living space. Main level features a spacious primary suite with a private 3/4 bath and walk-in closet, a second bedroom, full laundry, and durable LVP flooring in high-traffic areas. Functional kitchen with stainless steel appliances and a center island that opens to the dining area and living room with access to a maintenance-free deck overlooking green space. Brand new carpet throughout the main level and stairs adds a fresh touch. The fully finished lower level includes a large L-shaped family room, versatile flex space (perfect for an office or gym), two additional bedrooms, tiled 3/4 bath, a second laundry area, and generous storage. Additional highlights include ceiling fans in all bedrooms, abundant natural light, and a desirable end-unit location. Quick close possible.
Zillow last checked: 8 hours ago
Listing updated: October 24, 2025 at 10:14am
Listed by:
Solomon Thomas 952-239-3110,
RE/MAX Advantage Plus
Bought with:
Emmett Lynch
RE/MAX Advantage Plus
Source: NorthstarMLS as distributed by MLS GRID,MLS#: 6777594
Facts & features
Interior
Bedrooms & bathrooms
- Bedrooms: 4
- Bathrooms: 3
- Full bathrooms: 1
- 3/4 bathrooms: 2
Bedroom 1
- Level: Main
- Area: 238 Square Feet
- Dimensions: 17x14
Bedroom 2
- Level: Main
- Area: 120 Square Feet
- Dimensions: 12x10
Bedroom 3
- Level: Lower
- Area: 204 Square Feet
- Dimensions: 17x12
Bedroom 4
- Level: Lower
- Area: 182 Square Feet
- Dimensions: 14x13
Deck
- Level: Main
Dining room
- Level: Main
- Area: 112 Square Feet
- Dimensions: 14x8
Family room
- Level: Lower
- Area: 338 Square Feet
- Dimensions: 26x13
Kitchen
- Level: Main
- Area: 120 Square Feet
- Dimensions: 12x10
Living room
- Level: Main
- Area: 252 Square Feet
- Dimensions: 18x14
Office
- Level: Lower
- Area: 144 Square Feet
- Dimensions: 18x8
Heating
- Forced Air
Cooling
- Central Air
Appliances
- Included: Dishwasher, Disposal, Dryer, Gas Water Heater, Microwave, Range, Refrigerator, Stainless Steel Appliance(s), Water Softener Owned
Features
- Basement: Drain Tiled,Drainage System,Egress Window(s),Finished,Concrete,Tile Shower
Interior area
- Total structure area: 2,707
- Total interior livable area: 2,707 sqft
- Finished area above ground: 1,416
- Finished area below ground: 1,291
Property
Parking
- Total spaces: 2
- Parking features: Attached, Asphalt, Garage Door Opener, Insulated Garage
- Attached garage spaces: 2
- Has uncovered spaces: Yes
Accessibility
- Accessibility features: None
Features
- Levels: One
- Stories: 1
- Patio & porch: Deck
Lot
- Features: Wooded
Details
- Foundation area: 1416
- Parcel number: 272430520
- Zoning description: Residential-Single Family
Construction
Type & style
- Home type: Townhouse
- Property subtype: Townhouse Side x Side
- Attached to another structure: Yes
Materials
- Brick/Stone, Vinyl Siding
- Roof: Age 8 Years or Less
Condition
- Age of Property: 25
- New construction: No
- Year built: 2000
Utilities & green energy
- Gas: Natural Gas
- Sewer: City Sewer/Connected
- Water: City Water/Connected
Community & neighborhood
Location
- Region: Shakopee
- Subdivision: Orchard Park West 1st Cic 1058
HOA & financial
HOA
- Has HOA: Yes
- HOA fee: $300 monthly
- Services included: Hazard Insurance, Lawn Care, Maintenance Grounds, Professional Mgmt, Snow Removal
- Association name: Freedom Townhome Association
- Association phone: 612-801-5507
Other
Other facts
- Road surface type: Paved
Price history
| Date | Event | Price |
|---|---|---|
| 10/23/2025 | Sold | $339,000$125/sqft |
Source: | ||
| 9/18/2025 | Pending sale | $339,000$125/sqft |
Source: | ||
| 8/26/2025 | Listed for sale | $339,000-0.3%$125/sqft |
Source: | ||
| 8/25/2025 | Listing removed | $339,999$126/sqft |
Source: | ||
| 8/15/2025 | Price change | $339,999-1.4%$126/sqft |
Source: | ||
Public tax history
| Year | Property taxes | Tax assessment |
|---|---|---|
| 2024 | $3,502 -4.9% | $336,000 +0.9% |
| 2023 | $3,684 +2.6% | $333,100 -3.1% |
| 2022 | $3,592 +18.8% | $343,900 +18% |
Find assessor info on the county website
Neighborhood: 55379
Nearby schools
GreatSchools rating
- 7/10Jackson Elementary SchoolGrades: K-5Distance: 0.5 mi
- 5/10Shakopee West Junior High SchoolGrades: 6-8Distance: 0.8 mi
- 7/10Shakopee Senior High SchoolGrades: 9-12Distance: 0.6 mi
Get a cash offer in 3 minutes
Find out how much your home could sell for in as little as 3 minutes with a no-obligation cash offer.
Estimated market value
$340,700
Get a cash offer in 3 minutes
Find out how much your home could sell for in as little as 3 minutes with a no-obligation cash offer.
Estimated market value
$340,700

